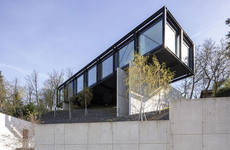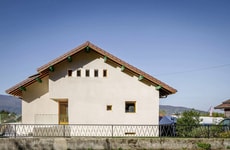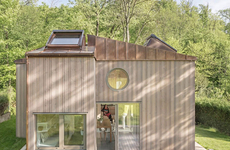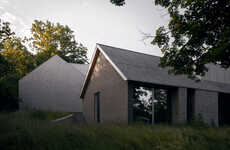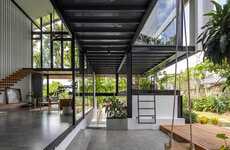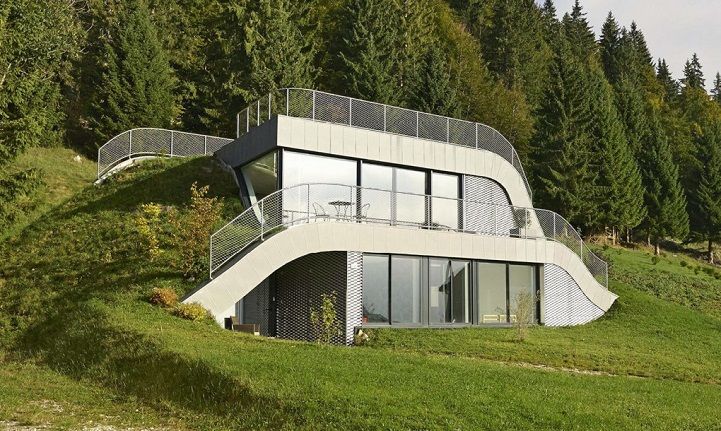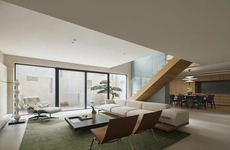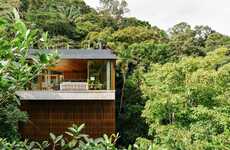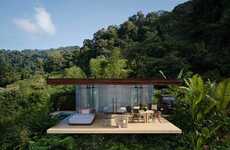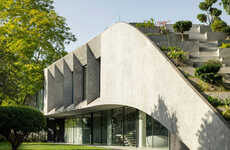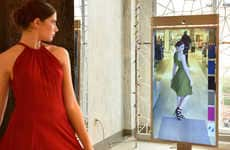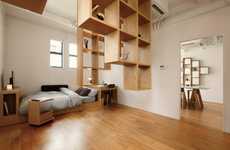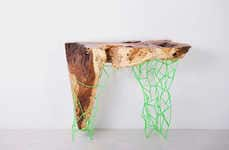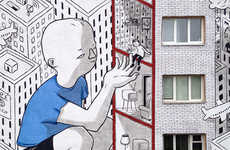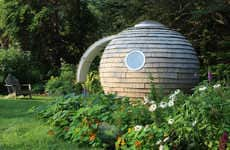
'Casa Jura' is Seamlessly Tucked into the Hills of the French Countryside
Christopher Magsambol — December 19, 2015 — Art & Design
References: jdsa.eu & mymodernmet
At first glance, it is difficult to determine that this class-enclosed structure is actually a fully functioning home called 'Casa Jura.' The villa is built seamlessly into the hills of the French countryside and blends with the natural landscape that surrounds it. A sloping green roof further blends the wavy house into the topography and natural twist and turns of the land.
Despite its deceptive facade, Casa Jura has quite a spacious interior. The front of the home has two floor-to-ceiling windows overlooking the wide open green space it faces. Two deep incisions in the terrain were needed to make space for the interior, while the upper elevation left untouched. The minimalist neutral interior and light colored hardwood floors allows for the picturesque view to remain the focal point of the home.
Despite its deceptive facade, Casa Jura has quite a spacious interior. The front of the home has two floor-to-ceiling windows overlooking the wide open green space it faces. Two deep incisions in the terrain were needed to make space for the interior, while the upper elevation left untouched. The minimalist neutral interior and light colored hardwood floors allows for the picturesque view to remain the focal point of the home.
Trend Themes
1. Land-integrated Villas - The trend of seamlessly blending homes into natural landscapes provides an opportunity for architects and designers to create sustainable and visually stunning living spaces.
2. Sloping Green Roofs - The trend of incorporating sloping green roofs in architecture presents an opportunity for green infrastructure companies to provide eco-friendly solutions that enhance the visual appeal of buildings.
3. Minimalist Interior Design - The trend of minimalist interior design in residential spaces offers an opportunity for furniture and home decor companies to cater to the growing demand for simple, clean, and clutter-free living environments.
Industry Implications
1. Architecture - The architecture industry can explore innovative techniques to seamlessly integrate buildings into natural landscapes, revolutionizing the concept of traditional homes.
2. Green Infrastructure - Green infrastructure companies can capitalize on the trend of sloping green roofs by providing sustainable and aesthetically pleasing solutions for buildings and homes.
3. Furniture and Home Decor - The furniture and home decor industry has an opportunity to tap into the minimalist interior design trend by offering products that align with the desire for simplicity, functionality, and visual harmony.
6.3
Score
Popularity
Activity
Freshness


