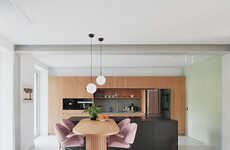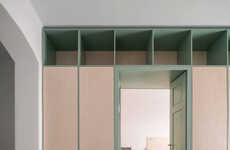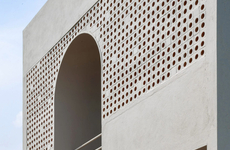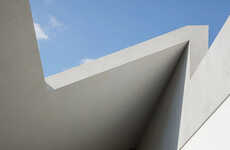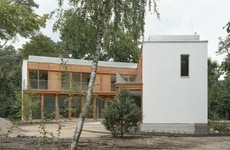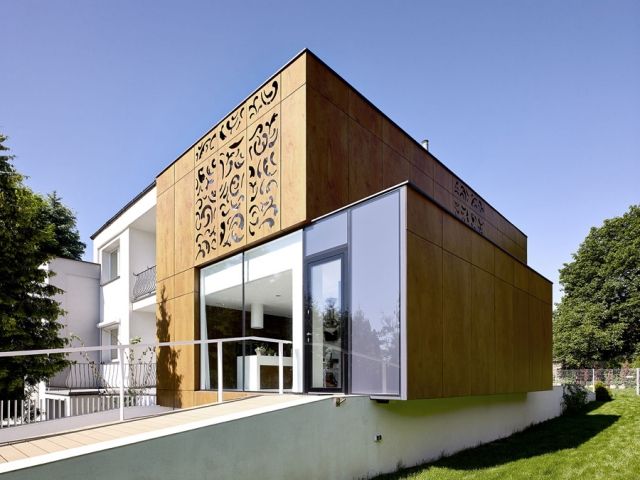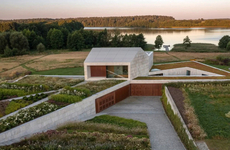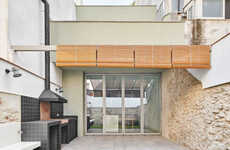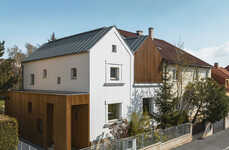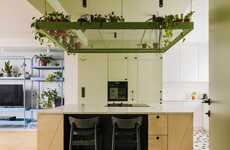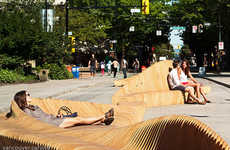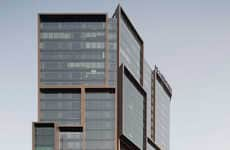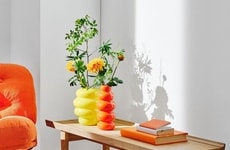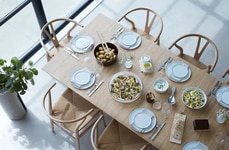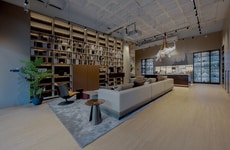
The Perforated House by Piotr Kluj and Pawel Litwinowicz is Opulent
Jana Pijak — July 11, 2014 — Art & Design
The Perforated House by Piotr Kluj and Pawel Litwinowicz is a baroque-themed residence that is modernized to fit the design style of today.
Located in the heart of Poznan, Poland, this rectilinear home is attached to a retro, two storey building. The residence boasts a minimalist aesthetic that is enhanced with baroque elements, adorning its facade.
The new house is a renovation of a semi-detached dwelling from the 1970s and features its client's vast and antique furniture collection. 'Its architects were free to use the whole width of the house and constructed a double garage with a shallow ramp at the front with a fully glazed prospect at the back.'
In addition to its other features, the Perforated House by Piotr Kluj and Pawel Litwinowicz allows direct garden access from its living room.
Located in the heart of Poznan, Poland, this rectilinear home is attached to a retro, two storey building. The residence boasts a minimalist aesthetic that is enhanced with baroque elements, adorning its facade.
The new house is a renovation of a semi-detached dwelling from the 1970s and features its client's vast and antique furniture collection. 'Its architects were free to use the whole width of the house and constructed a double garage with a shallow ramp at the front with a fully glazed prospect at the back.'
In addition to its other features, the Perforated House by Piotr Kluj and Pawel Litwinowicz allows direct garden access from its living room.
Trend Themes
1. Modernized Baroque Housing - The trend of modernizing baroque design elements in residential architecture creates opportunities for architects and designers to blend historical elegance with contemporary aesthetics.
2. Minimalist Aesthetic - The trend of incorporating minimalist design elements in baroque-inspired architecture offers opportunities for interior designers and furniture manufacturers to create pieces that combine opulence with simplicity.
3. Integrating Indoor and Outdoor Spaces - The trend of incorporating direct garden access from living spaces in residential design opens up opportunities for landscape architects and developers to create seamless indoor-outdoor experiences.
Industry Implications
1. Architecture - Architects can explore innovative ways to modernize traditional architectural styles, such as baroque, while preserving their historical essence.
2. Interior Design - Interior designers have the opportunity to create unique and harmonious spaces by blending minimalist aesthetics with baroque design elements.
3. Landscape Architecture - Landscape architects can design outdoor spaces that seamlessly integrate with indoor areas, providing a unified and visually appealing experience for residents.
1.6
Score
Popularity
Activity
Freshness

