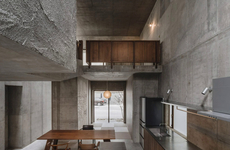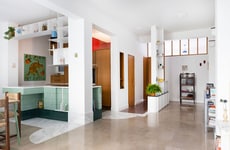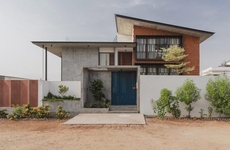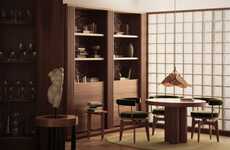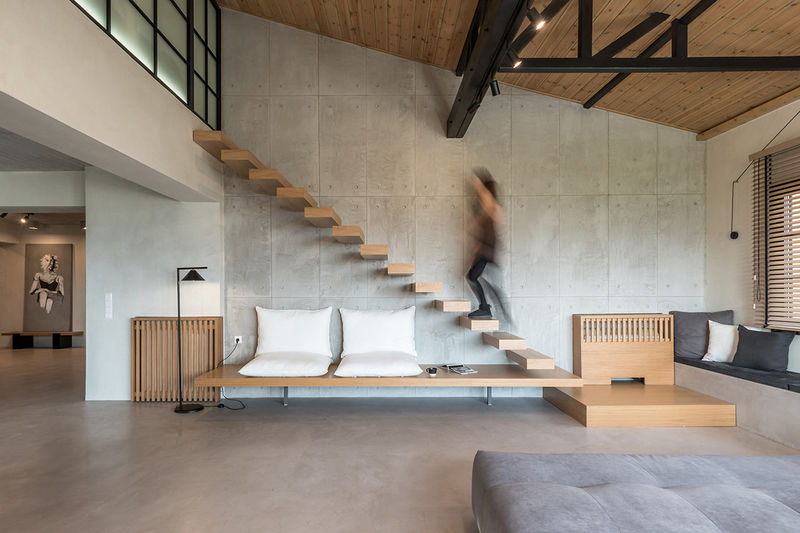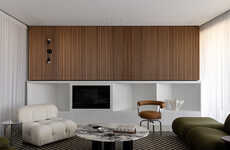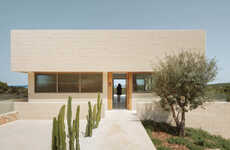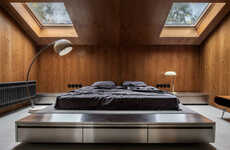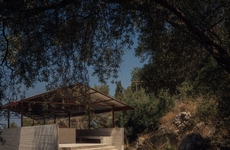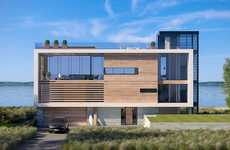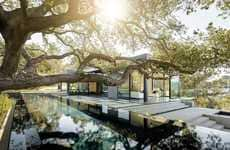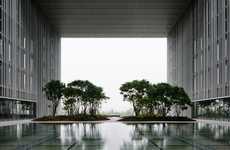
Normless Architecture Studios Agreeably Fused Two Movements
Kalin Ned — June 7, 2018 — Art & Design
References: normless.gr & design-milk
This industrial-style contemporary home, located in the scenic Panorama, Greece, was designed by Normless Architecture Studio for a family of six. The practice played around with the aesthetic and functionality of the space, ensuring that the layout met the potential needs of the clients.
The arrangement of the property was strategic. From open-concept spaces that seamlessly facilitate a social environment to smaller privacy-oriented rooms that instill a more quiet and serene dynamic, the industrial-style contemporary home creates a harmonious relationship between both interior design and its occupants.
In addition, Normless Architecture Studio selected two of the most predominant architectural and design movements today — while the use of a "concrete-like Kourasanit material" instills an industrial vibe, the neutral color palette communicates a modern aesthetic.
Photo Credits: Giorgos Sfakianakis
The arrangement of the property was strategic. From open-concept spaces that seamlessly facilitate a social environment to smaller privacy-oriented rooms that instill a more quiet and serene dynamic, the industrial-style contemporary home creates a harmonious relationship between both interior design and its occupants.
In addition, Normless Architecture Studio selected two of the most predominant architectural and design movements today — while the use of a "concrete-like Kourasanit material" instills an industrial vibe, the neutral color palette communicates a modern aesthetic.
Photo Credits: Giorgos Sfakianakis
Trend Themes
1. Industrial-style Homes - Architects can explore new ways to combine industrial and contemporary design aesthetic to create unique living spaces for families
2. Multi-functional Interior Design - There is an opportunity for designers to experiment with open-concept spaces that can easily transform into privacy-oriented rooms for a more dynamic living experience
3. Integration of Design Movements - Designers can experiment with combining different architectural movements, such as industrial and modern, to create cohesive and visually-interesting spaces
Industry Implications
1. Architecture - Architecture firms can implement industrial and contemporary design elements to create visually-stunning and functional living spaces for families
2. Interior Design - Interior designers can take inspiration from this trend and create multi-functional living spaces that can easily adapt to the changing needs of the occupants
3. Construction - Builders can integrate the latest design trends, including combining different design movements and experimenting with new building materials, to create unique living spaces for families
6.5
Score
Popularity
Activity
Freshness

