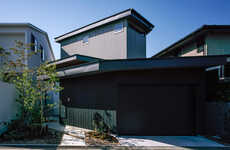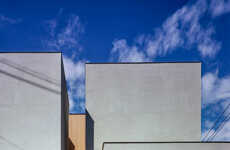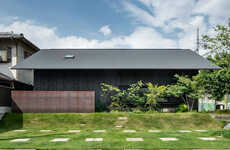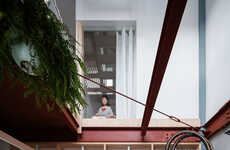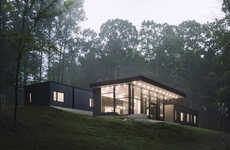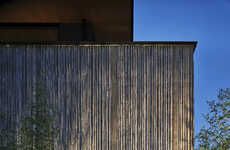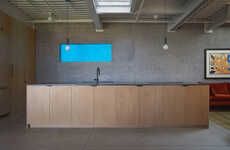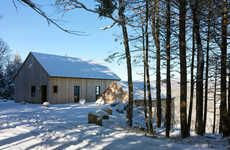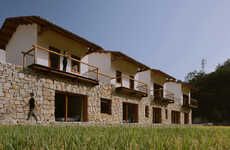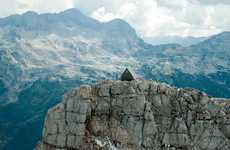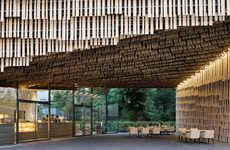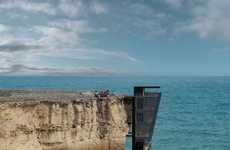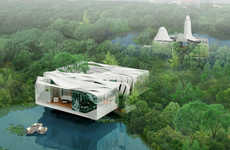The House in Nagatoro Mimics Its Mountain Location
Vasiliki Marapas — October 10, 2014 — Art & Design
Japanese studio Case-Real designed the 'House in Nagatoro,' a single-storey home located at the base of Mount Kamafuse.
The timber cabin's softly angled roof references the graceful silhouette of the mountains behind it. It is comprised of two, separate shed-like roofs, which are connected at an adjusted angle. The structure is amplified with a sense of volume that mirrors that of the mountains.
The rear portion of the home features an attachment that houses the living room, kitchen and dining area. This extension adds a framing element to the terraces located at the corner of the site. A concrete plinth lifts the base of the home from the ground, while the front door is located in a cozy wall recess, shaded by an extended canopy.
The timber cabin's softly angled roof references the graceful silhouette of the mountains behind it. It is comprised of two, separate shed-like roofs, which are connected at an adjusted angle. The structure is amplified with a sense of volume that mirrors that of the mountains.
The rear portion of the home features an attachment that houses the living room, kitchen and dining area. This extension adds a framing element to the terraces located at the corner of the site. A concrete plinth lifts the base of the home from the ground, while the front door is located in a cozy wall recess, shaded by an extended canopy.
Trend Themes
1. Mountain-inspired Architecture - There is an opportunity to design buildings that mimic natural surroundings, such as mountains, to create a seamless integration of architecture and environment.
2. Angled Roof Design - The use of angled roofs creates a unique visual appeal and adds a sense of volume to the structure.
3. Separate Shed-like Roof Structures - The design of a structure can be broken up into separate shed-like roofs and connected at an angled joint to amplify its impact and uniqueness.
Industry Implications
1. Architecture - Architecture firms can explore designing structures inspired by nature to create a new avenue for unique and striking designs.
2. Construction - Construction companies can focus on creating structures with angled roofs that incorporate separate shed-like roof structures to add a sense of volume and architectural appeal.
3. Real Estate - Real estate developers can explore constructing buildings with special designs that are inspired by the surrounding environment, thus creating unique selling propositions for their properties.
4.1
Score
Popularity
Activity
Freshness
