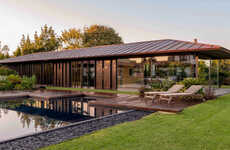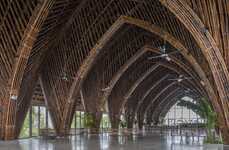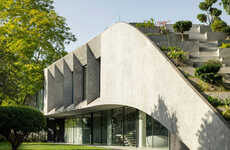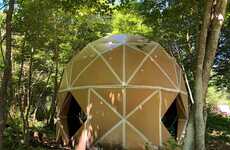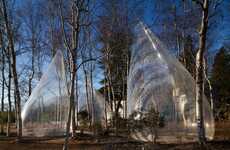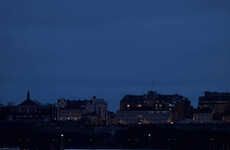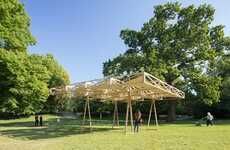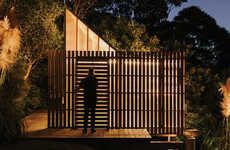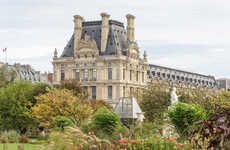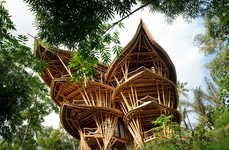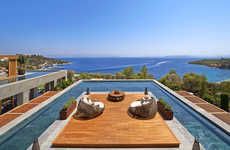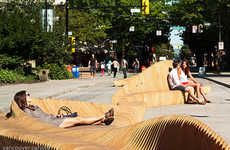Villa in Hakuba's Roof can Withstand Heavy Snowfall and Sunlight
References: nakastudio & dezeen
Tokyo-based architecture and design firm Naka Studio has recently constructed an eco-roof that will be attached to the villa in Hakuba. The roof would be adaptable towards different and changing climates between the hot temperatures of summertime and frigid temperatures and snowfall during the winters. Toshiharu Naka of Naka Studio has added an asymmetrical roof to a house located in the Japanese skiing village in Nagano. The house is located in the middle of the Nagano woodlands.
Designed to allow the house the freedom to open itself up to the woodlands, the architect has designed the roof made of polycarbonate that acts as a shelter for the patio and the house.
"This large roof, made of polycarbonate panels to bear the weight of severe snow, is transparent to gain a lot of sunlight onto the roofed terrace. So, we can enjoy time and light in the forest," says Naka on the functionality of the roof.
Designed to allow the house the freedom to open itself up to the woodlands, the architect has designed the roof made of polycarbonate that acts as a shelter for the patio and the house.
"This large roof, made of polycarbonate panels to bear the weight of severe snow, is transparent to gain a lot of sunlight onto the roofed terrace. So, we can enjoy time and light in the forest," says Naka on the functionality of the roof.
Trend Themes
1. Adaptable Polycarbonate Roofs - Creating roofs made of polycarbonate that can withstand different climates, offering a versatile solution for various weather conditions.
2. Eco-roofs - Incorporating eco-friendly roof designs that provide shelter and sustainability while seamlessly integrating with the natural environment.
3. Asymmetrical Architecture - Using asymmetrical roof designs to blend buildings into their surroundings and create unique, visually appealing structures.
Industry Implications
1. Architecture and Design - Exploring new materials and designs for roofs that can adapt to changing climates, offering innovative and sustainable solutions for residential and commercial buildings.
2. Construction - Implementing polycarbonate roofs in construction projects to provide durable and adaptable roofing options that can withstand extreme weather conditions.
3. Tourism and Hospitality - Utilizing eco-roofs in resorts and hotels located in scenic areas, allowing guests to experience nature while enjoying the comforts of a sheltered outdoor space.
5.9
Score
Popularity
Activity
Freshness
