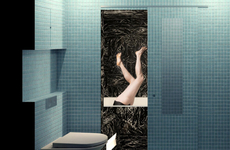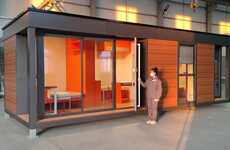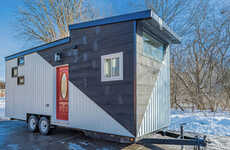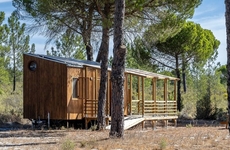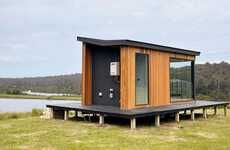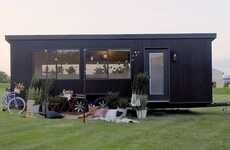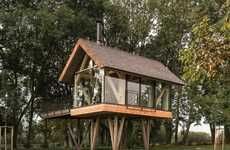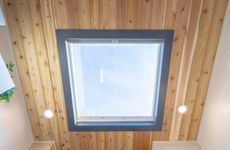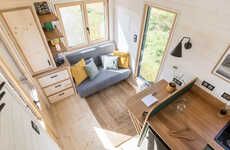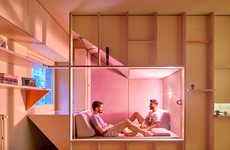
The 'Tiny Tower' Optimizes Vertical Space For Comfortable Living
Rahul Kalvapalle — February 5, 2019 — Art & Design
References: is-architects & newatlas
Philadelphia-based architecture firm Interface Studio Architects has devised a truly unique tiny home, aptly dubbed Tiny Tower, that stands out from the crowd in the fact that it is designed for an inner-city district rather than a classic residential neighbourhood or a tranquil countryside plot.
This particular tiny home measures in at only 11.5 meters in height, but makes smart use of spacing and angles to maximize the interior utility. The first-floor living room is topped by a home office, with bedrooms located on the other two floors and the kitchen, dining area and one of the trio of bathrooms situated in the basement.
Elegant on the eye and vibrant as a dwelling, the Tiny Tower goes to show the utility of maximizing vertical space for added comfort in the urban tiny living space.
Image Credit: Sam Oberter Photography
This particular tiny home measures in at only 11.5 meters in height, but makes smart use of spacing and angles to maximize the interior utility. The first-floor living room is topped by a home office, with bedrooms located on the other two floors and the kitchen, dining area and one of the trio of bathrooms situated in the basement.
Elegant on the eye and vibrant as a dwelling, the Tiny Tower goes to show the utility of maximizing vertical space for added comfort in the urban tiny living space.
Image Credit: Sam Oberter Photography
Trend Themes
1. Vertical Living - Designing compact living spaces that maximize vertical space usage can create comfortable urban tiny homes.
2. Smart Spacing - Utilizing strategic angles and spacing in tiny home design can optimize interior utility.
3. Inner-city Tiny Homes - Focusing on designing tiny homes specifically for inner-city districts opens up new opportunities for compact living solutions.
Industry Implications
1. Architecture - Architects can explore innovative designs for compact urban living spaces that incorporate vertical space optimization.
2. Interior Design - Interior designers can develop creative solutions to maximize utility in small spaces through smart spacing and angles.
3. Real Estate - Real estate developers can consider the potential of inner-city tiny homes as a new market segment for urban living.
6.4
Score
Popularity
Activity
Freshness


