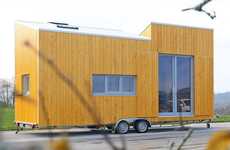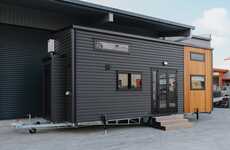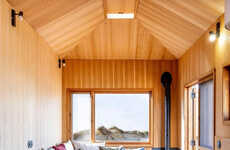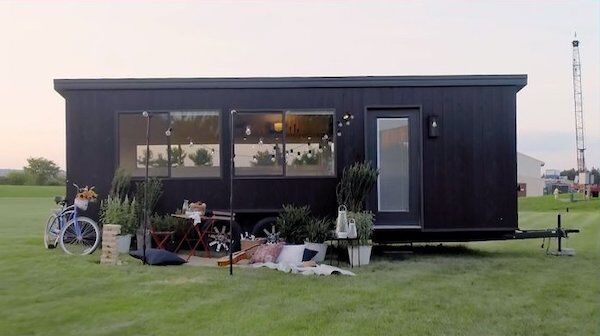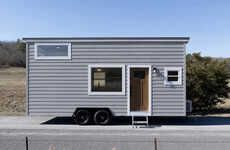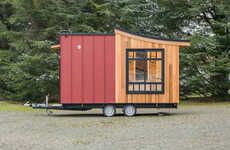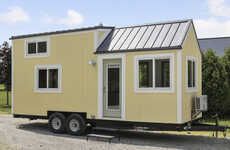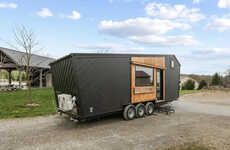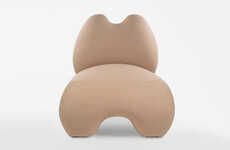The IKEA Tiny Home Project Explores the Use of 187 Square Foot Spaces
Laura McQuarrie — November 30, 2020 — Eco
References: escapetraveler.net & designtaxi
Escape Homes collaborated with IKEA for the IKEA Tiny Home Project, which is an exploration of creative living solutions and clever designs for 187 square foot spaces. The project showcases Escape’s Vista Boho XL dwelling on wheels and within the compact space, the collaborators came up with solutions for "sustainability, inclusivity, and innovation."
The home boasts a Scandinavian design equipped with eco-friendly features like solar panels, thermopane windows and a composting toilet. Despite its small size, the multipurpose space also boasts a bedroom, living room and kitchen. Within the home on wheels, IKEA and Escape Homes implemented furniture pieces like the NORDEN gateleg table, which offers space for eating and storage, plus thoughtful products like the zero-waste SKOGSÅ countertop and KUNGSBACKA modern kitchen doors made from recycled bottles.
Image Credit: IKEA
The home boasts a Scandinavian design equipped with eco-friendly features like solar panels, thermopane windows and a composting toilet. Despite its small size, the multipurpose space also boasts a bedroom, living room and kitchen. Within the home on wheels, IKEA and Escape Homes implemented furniture pieces like the NORDEN gateleg table, which offers space for eating and storage, plus thoughtful products like the zero-waste SKOGSÅ countertop and KUNGSBACKA modern kitchen doors made from recycled bottles.
Image Credit: IKEA
Trend Themes
1. Small Space Living - Exploration of creative living solutions and clever designs for tiny homes creates opportunities for companies to innovate by designing multi-functional furniture, optimizing space, and utilizing eco-friendly features.
2. Sustainable Tiny Homes - Amidst growing concerns of climate change, designing tiny homes with eco-friendly features like solar panels and composting toilets present opportunities for companies to disrupt the traditional housing market and provide sustainable housing solutions.
3. Collaborative Design in Tiny Homes - Partnerships between companies like IKEA and Escape Homes present opportunities to design and build unique and functional tiny homes that prioritize inclusivity, innovation, and sustainability.
Industry Implications
1. Housing - The tiny home trend presents opportunities for companies to innovate and disrupt the traditional housing market by designing sustainable, cost-effective, and functional living solutions.
2. Furniture - The multi-purpose furniture and compact designs in tiny homes present opportunities for furniture companies to design and manufacture space-saving, multi-functional, and eco-friendly furniture.
3. Eco-friendly Products - The growing demand for sustainable and eco-friendly products in tiny homes creates opportunities for companies to design and manufacture products made from recycled materials, such as the KUNGSBACKA modern kitchen doors made from recycled bottles.
4.8
Score
Popularity
Activity
Freshness
