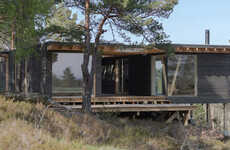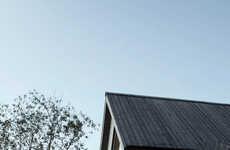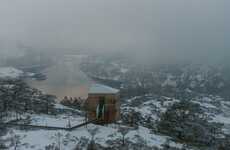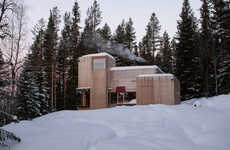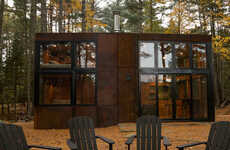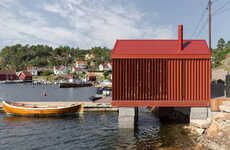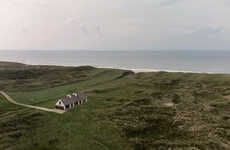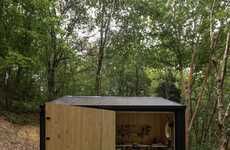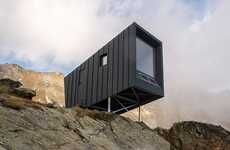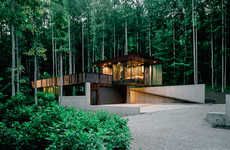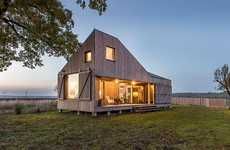The V-Lodge by Reiulf Ramstad Architecture is Suitable for a Big Family
Rebecca Byers — February 18, 2015 — Art & Design
References: ignant.de & contemporist
The V-Lodge by Reiulf Ramstad Architecture is a year round mountain lodge tucked away in Buskerud, Norway. A large all-year cabin, the lodge is located in a region that features cross-country skiing paths for the winter and hiking trails for the winter.
The V-Lodge has an exterior of pre-patinated heart pine and pitched roofs, which makes it look more natural in its surroundings, while it also features floor to ceiling windows that make the most of the natural light available.
The unique and surprising layout of the V-Lodge makes it so there are several microclimates within the space. The first of the "V" wings is populated by dining, kitchen and living zones, while the second wing features a bathroom, three bedrooms and a youth zone.
The V-Lodge has an exterior of pre-patinated heart pine and pitched roofs, which makes it look more natural in its surroundings, while it also features floor to ceiling windows that make the most of the natural light available.
The unique and surprising layout of the V-Lodge makes it so there are several microclimates within the space. The first of the "V" wings is populated by dining, kitchen and living zones, while the second wing features a bathroom, three bedrooms and a youth zone.
Trend Themes
1. Remote Year-round Cabins - Designing and building remote year-round cabins to cater to the need for outdoor experiences with comforts and conveniences.
2. Microclimate Architecture - Innovative architecture design that allows for multiple microclimates within a single structure that offers a unique living experience.
3. Sustainable Pre-patinated Wood Structures - Using pre-patinated wood structures to create sustainable cabins that blend with the natural environment and reduce carbon emissions.
Industry Implications
1. Tourism and Hospitality - Developing remote year-round cabin structures that provide comfortable and luxurious outdoor accommodations for tourists and visitors.
2. Architecture and Construction - Incorporating microclimate architecture design in residential and commercial structures to offer a unique living and working experience.
3. Sustainability and Environmental Conservation - Promoting sustainable building practices and eco-friendly construction materials such as pre-patinated wood to minimize the impact on the environment.
6.7
Score
Popularity
Activity
Freshness
