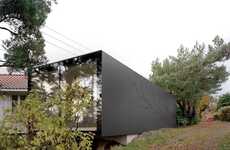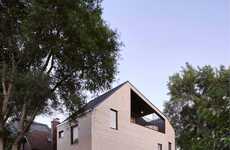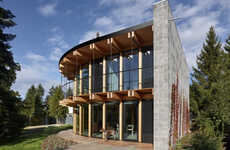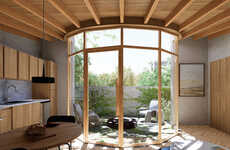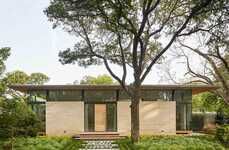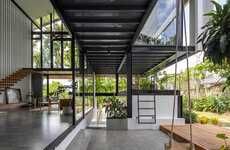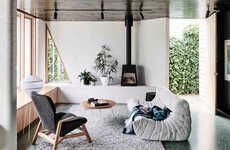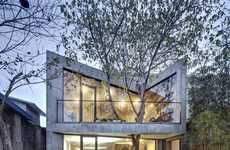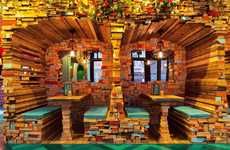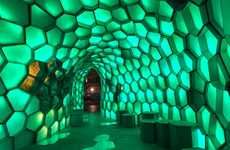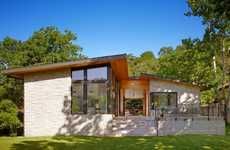The Turnaround House Fits a Patio in a Home to Maximize Sunlight
Tiffany — February 25, 2014 — Art & Design
References: architecturearchitecture.au & dezeen
The entire orientation of a home called Turnaround House has been completely altered to maximize the amount of sunlight flowing through the dwelling. The home is located in Abottsford district in the industrial history part of Melbourne. A young couple has enlisted local Melbourne architecture and design company Architecture Architecture to turn a house around in order to gather more sunlight.
Architecture Architecture came up with a cozy way of making the space more efficient for daylight to flow in by removing the existing bathroom behind the house to create a courtyard for the northern sunlight to seep in.
The Victorian house has a bathroom, a study room, an open kitchen and a living area that is connected to the courtyard.
Architecture Architecture came up with a cozy way of making the space more efficient for daylight to flow in by removing the existing bathroom behind the house to create a courtyard for the northern sunlight to seep in.
The Victorian house has a bathroom, a study room, an open kitchen and a living area that is connected to the courtyard.
Trend Themes
1. Maximized Sunlight Homes - The trend of designing houses in a way that maximizes sunlight by altering house orientation or adding new spaces like courtyards.
2. Efficient Use of Space - Design trend that involves optimizing homes and buildings by considering lighting, placement and size of rooms to make the most of the available space.
3. Green Architecture - Design trend aimed at creating sustainable buildings that optimize natural resources, minimize energy consumption and pollution.
Industry Implications
1. Architecture - Architects can leverage these trends to deliver innovative designs that offer clients comfortable, efficient and sustainable living spaces.
2. Real Estate - Real estate developers can use these trends to create value by providing homes that are functional, energy-efficient and well-designed.
3. Homebuilding - Homebuilders can identify disruptive innovation opportunities by leveraging these trends to create new functional and aesthetically pleasing homes that meet the diverse needs of clients.
1.8
Score
Popularity
Activity
Freshness

