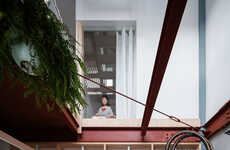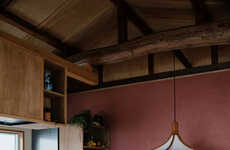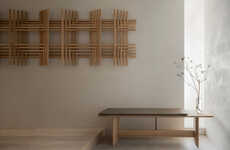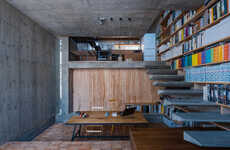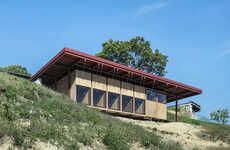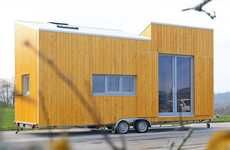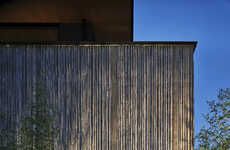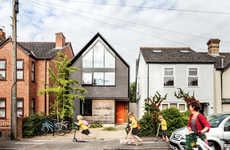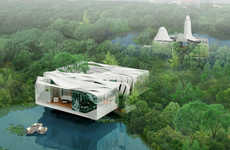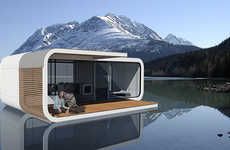The Suehiro House Hides an Expansive Interior for a Close-Knit Family
Amelia Roblin — February 13, 2014 — Art & Design
References: alts-design & archdaily
The Suehiro House is a little bit deceptive with an exterior that seems to convince you that it provides compact living. Interestingly, when you pass through the front door of the domicile, you're greeted with a high atrium and a range of different rooms, both open and enclosed.
For this young family in the Shiga Prefecture of Japan, the ALTS Design Office's Yoshitaka Kuga and Sumiou Mizumoto worked to create a quaint residence with an archetypal aesthetic and a completely fresh interpretation. You'll notice the squared plan and the pyramidal pitched roof, yet the contemporary style is certainly evident. Meandering walls and skylights suggest a playful arrangement to the interior of the Suehiro House. Sure enough, a stage-like central space, indoor balconies and a generous high ceiling bring some theatrics to the architecture of cozy nooks and overlapping rooms.
For this young family in the Shiga Prefecture of Japan, the ALTS Design Office's Yoshitaka Kuga and Sumiou Mizumoto worked to create a quaint residence with an archetypal aesthetic and a completely fresh interpretation. You'll notice the squared plan and the pyramidal pitched roof, yet the contemporary style is certainly evident. Meandering walls and skylights suggest a playful arrangement to the interior of the Suehiro House. Sure enough, a stage-like central space, indoor balconies and a generous high ceiling bring some theatrics to the architecture of cozy nooks and overlapping rooms.
Trend Themes
1. Compact Living Spaces - There is a rising trend in creating compact living spaces that utilize clever design to maximize functionality.
2. Contemporary Aesthetics - Designs that combine traditional architectural elements with a contemporary style are becoming increasingly popular.
3. Playful Interior Arrangements - Homeowners are seeking interior designs that feature meandering walls, skylights, and overlapping rooms for a more dynamic and engaging living space.
Industry Implications
1. Architecture and Interior Design - Architects and interior designers can capitalize on the demand for cleverly designed compact living spaces.
2. Home Improvement and Renovation - The market for homeowners seeking to update and transform their living spaces with contemporary aesthetics is on the rise.
3. Furniture and Home Decor - As homeowners look to create more playful and dynamic interiors, there is an opportunity for furniture and home decor brands to offer innovative and versatile products.
4
Score
Popularity
Activity
Freshness
