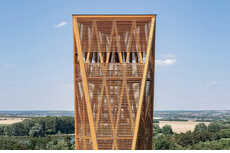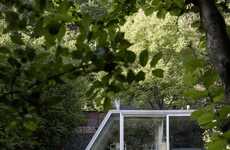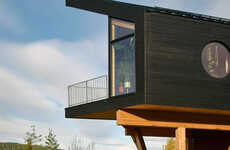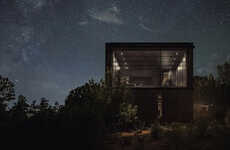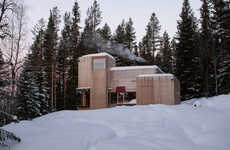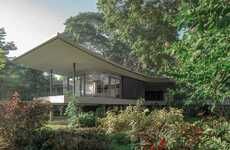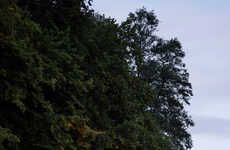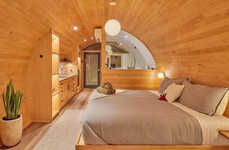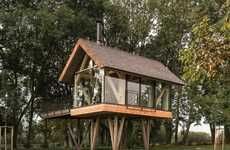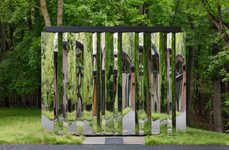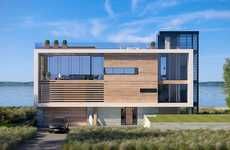The 'Observation Lounge House' Sits Three Storeys High Above the Trees
Madison Mackay — February 7, 2018 — Art & Design
References: pfeffertorode & uncrate
Pfeffer Torode Architecture created the Observation Lounge House, a secluded retreat that sits within the trees of the countryside. This home reaches three storeys high, with each floor carefully designed with custom furniture and finishes.
The designer wanted to connect the house to nature by placing it among the trees, using locally sourced materials and incorporating the surrounding landscape. The rustic style is present with the use of oak wood, natural stones and the 19th century Swiss farmhouse sink. In the middle of this house sits a spiral staircase that is the support system for the entire structure, connecting guests to all three floors.
The top floor features oversized windows that provide a 360-degree view of the entire property, giving it the name the Observation Lounge House.
Image Credit: Pfeffer Torode Architecture
The designer wanted to connect the house to nature by placing it among the trees, using locally sourced materials and incorporating the surrounding landscape. The rustic style is present with the use of oak wood, natural stones and the 19th century Swiss farmhouse sink. In the middle of this house sits a spiral staircase that is the support system for the entire structure, connecting guests to all three floors.
The top floor features oversized windows that provide a 360-degree view of the entire property, giving it the name the Observation Lounge House.
Image Credit: Pfeffer Torode Architecture
Trend Themes
1. Secluded Retreats - The trend of secluded retreats offers opportunities for businesses to create unique and immersive experiences that connect people with nature.
2. Custom Design - The trend of custom design presents opportunities for businesses to offer personalized and tailored solutions for customers seeking unique and one-of-a-kind experiences.
3. Rustic Aesthetics - The trend of rustic aesthetics provides opportunities for businesses to create products and services that embrace natural materials and evoke a sense of cozy and timeless charm.
Industry Implications
1. Architecture - The architecture industry can explore innovative designs and techniques to create more secluded and nature-centric retreats.
2. Furniture - The furniture industry can capitalize on the demand for custom-made pieces that blend seamlessly with rustic and natural aesthetics.
3. Tourism and Hospitality - The tourism and hospitality industry can tap into the trend of rustic aesthetics by offering unique and immersive experiences in secluded retreats.
6.9
Score
Popularity
Activity
Freshness
