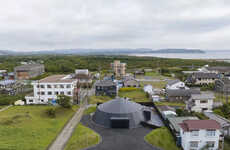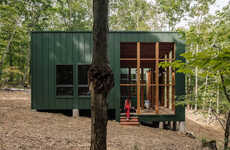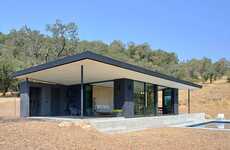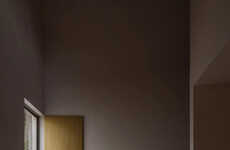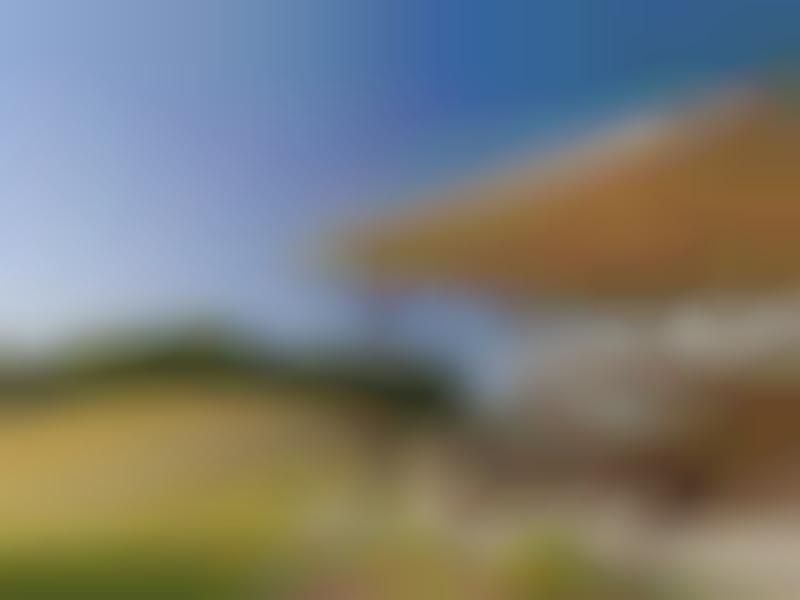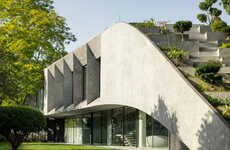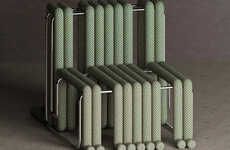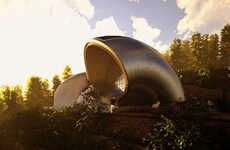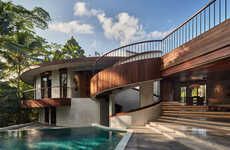Feldman Architecture's Caterpillar House Has a Curious Design
References: feldmanarchitecture & dezeen
The Caterpillar House is a modern dwelling designed by American studio Feldman Architecture. The property is situated in a private development near Carmel, California. The Santa Lucia Preserve is an eco-friendly space, thus the team at Feldman Architecture was concerned with land preservation. As a result, only 10% of the 20,000 acres was used for this modern dwelling.
The structural design strongly connects the Caterpillar House with the "rolling hills blanketed with native grasses and dotted with trees." The low-lying modern dwelling commemorates the vast Californian terrain by way of its gently curved walls and highly responsive architectural elements. Of course, the facade of the Caterpillar House is glazed from floor to ceiling in the interest of maximizing the mesmerizing views of the surrounding landscape and nearby ocean.
Photo Credits: Joe Fletcher
The structural design strongly connects the Caterpillar House with the "rolling hills blanketed with native grasses and dotted with trees." The low-lying modern dwelling commemorates the vast Californian terrain by way of its gently curved walls and highly responsive architectural elements. Of course, the facade of the Caterpillar House is glazed from floor to ceiling in the interest of maximizing the mesmerizing views of the surrounding landscape and nearby ocean.
Photo Credits: Joe Fletcher
Trend Themes
1. Eco-friendly Architecture - Disruptive innovation opportunities can be found in developing sustainable and eco-friendly architectural designs that minimize environmental impact.
2. Nature-inspired Design - There is scope for disruptive innovation in creating architectural designs that mimic and celebrate the beauty and elements of the natural world.
3. Maximizing Views - Opportunities for disruptive innovation exist in designing buildings that optimize views and offer a transformative experience for occupants.
Industry Implications
1. Architecture - The architecture industry can embrace disruptive innovation by incorporating sustainable practices and nature-inspired designs.
2. Construction - Disruptive innovation in the construction industry can focus on efficient use of materials and technology to create eco-friendly and visually appealing structures.
3. Real Estate - Opportunities for disruptive innovation in real estate lie in developing properties that offer breathtaking views and blend seamlessly with the surrounding environment.
4.4
Score
Popularity
Activity
Freshness
