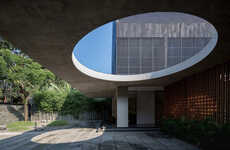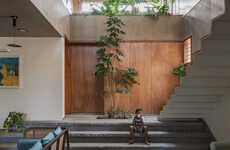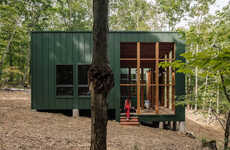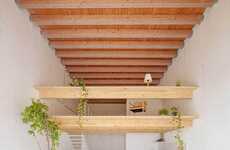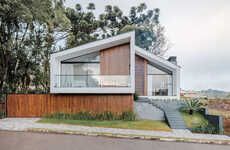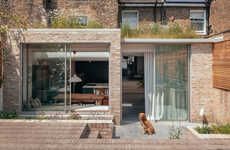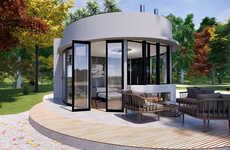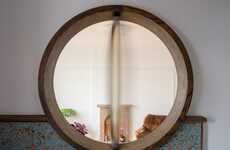Branch Studio Architects Designs a Luxe House with a Skylight
Kalina N — February 13, 2020 — Art & Design
References: branchstudioarchitects & dezeen
This incredibly chic house with a skylight carries with itself luxurious and contemporary connotations. The building is located on Phillip Island in Australia and is designed by Branch Studio Architects.
Dubbed 'Casa X,' the abode is spacious and boasts a courtyard that is framed by "three interconnected pavilions." In addition, these volumes have been used to separate the layout of the home in a logical way — while the master pavilion is positioned in the east and the guest quarters are located in the west, the south one houses the kitchen, living, and dining areas. As the exterior walls of Casa X have been left blank to "maximize privacy," light is permitted through the courtyard, as well as through a "series of north-facing skylights."
Image Credit: Peter Clarke
Dubbed 'Casa X,' the abode is spacious and boasts a courtyard that is framed by "three interconnected pavilions." In addition, these volumes have been used to separate the layout of the home in a logical way — while the master pavilion is positioned in the east and the guest quarters are located in the west, the south one houses the kitchen, living, and dining areas. As the exterior walls of Casa X have been left blank to "maximize privacy," light is permitted through the courtyard, as well as through a "series of north-facing skylights."
Image Credit: Peter Clarke
Trend Themes
1. Luxury Home Design Trends - As seen in the Casa X, contemporary luxury homes are featuring skylights, inventive courtyards, and interconnected pavilions.
2. Private Living Trends - Exterior walls maximizing privacy are becoming more common in large luxury homes.
3. Modern Architecture Trends - Contemporary, open designs that use a logical layout with separate pavilions and a 'great room' are on the rise.
Industry Implications
1. Real Estate - Opportunities for architects and property developers to create luxury homes with unique features such as skylights and modern layouts.
2. Construction - There is a demand for modern, chic homes that use eco-friendly or sustainable materials and have a well-planned layout.
3. Interior Design - There are opportunities to create interior elements that enhance the contemporary luxury feel, such as standout lighting fixtures or high-end finishes.
7
Score
Popularity
Activity
Freshness
