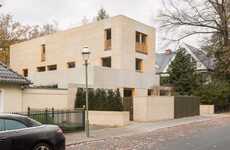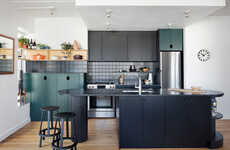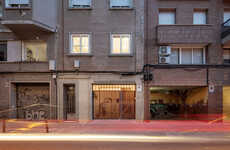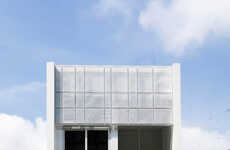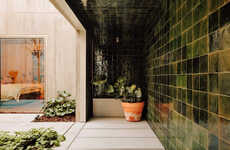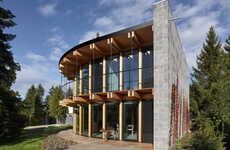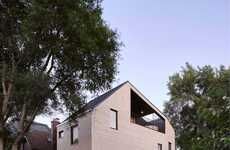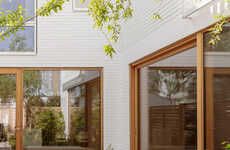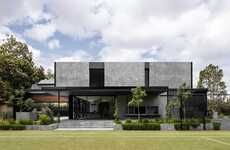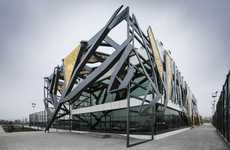The Holy Cross House Puts the Living Spaces Upstairs and Private Below
Meghan Young — March 6, 2015 — Art & Design
References: t--b--a & design-milk
It might be common practice to place private spaces upstairs to ensure that it stays private, but the Holy Cross House has flipped this traditional floor plan to mix things up a bit. Of course, there is a practical reason behind the decision, not simply a rule-breaking one. The Holy Cross House is located on a narrow lot. By flipping the spaces around, the most used areas would benefit from direct lighting.
Designed by Thomas Balaban Architecte (TBA), the Holy Cross House is based in Montreal, Canada. Minimalist, modern and open, one of the standout features is its concrete floors, which help regulate the temperature when it fluctuates outside. Overall, this house design shows that traditional practices are sometime best left at the door to usher in unique solutions.
Designed by Thomas Balaban Architecte (TBA), the Holy Cross House is based in Montreal, Canada. Minimalist, modern and open, one of the standout features is its concrete floors, which help regulate the temperature when it fluctuates outside. Overall, this house design shows that traditional practices are sometime best left at the door to usher in unique solutions.
Trend Themes
1. Flipped Floor Plans - The trend of flipping traditional floor plans to create unique and practical living spaces.
2. Direct Lighting - The trend of optimizing lighting in living spaces by flipping the floor plan to benefit from direct lighting.
3. Minimalist & Modern Design - The trend of incorporating minimalist and modern elements into house designs for a clean and sleek aesthetic.
Industry Implications
1. Architecture - Architecture firms can leverage the trend of flipped floor plans to offer innovative and unique house designs to clients.
2. Construction - Construction companies can embrace the trend of flipped floor plans to create more efficient and functional living spaces for homeowners.
3. Interior Design - Interior design professionals can explore the trend of flipped floor plans to create beautifully lit and unconventional living spaces for their clients.
5
Score
Popularity
Activity
Freshness
