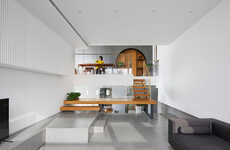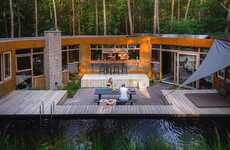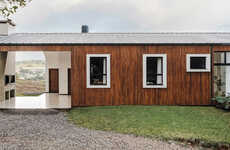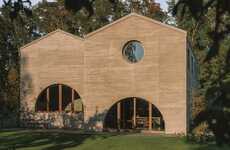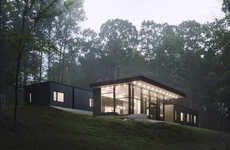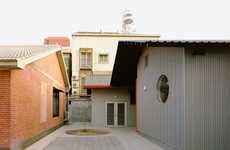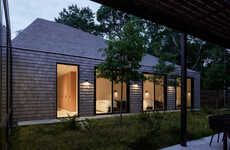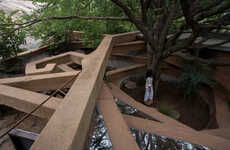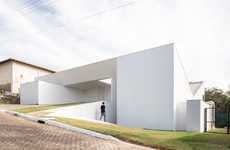SU Architects' 'Half House' is Split Down the Middle
Joey Haar — September 14, 2017 — Art & Design
References: archdaily
Deciding on something as permanent as a home is a serious endeavor, and adhering to a single option can feel excruciating; fortunately for the owners of 'Half House', sticking to just a single home design wasn't necessary. The home, which was designed by SU Architects, is split into two definitive halves, offering up both traditional and modern aesthetics in a single building.
Half House is located in Mogan Shan, China, a mountainous area with pristine ecological surroundings. As such, many of the surrounding buildings are stylistically traditional, with low-slung gabled roofs that have been common in China for centuries. Though Half House keeps that roofing cue, it's otherwise a departure. The more traditional side of the house is indeed covered in the same white stucco as the others around, but the modern side is covered almost entirely in glass.
Half House is located in Mogan Shan, China, a mountainous area with pristine ecological surroundings. As such, many of the surrounding buildings are stylistically traditional, with low-slung gabled roofs that have been common in China for centuries. Though Half House keeps that roofing cue, it's otherwise a departure. The more traditional side of the house is indeed covered in the same white stucco as the others around, but the modern side is covered almost entirely in glass.
Trend Themes
1. Dual Aesthetics - Designing buildings that incorporate both traditional and modern aesthetics.
2. Split Architecture - Creating structures that are divided into two distinct halves, each with its own design.
3. Ecological Integration - Blending buildings with their natural surroundings for a harmonious aesthetic.
Industry Implications
1. Architecture - Opportunity for architects to explore innovative designs that combine different architectural styles.
2. Real Estate - Potential for unique and customizable homes that cater to individual preferences and design tastes.
3. Home Décor - Demand for interior design solutions that harmoniously blend contrasting aesthetics within a single space.
3.1
Score
Popularity
Activity
Freshness
