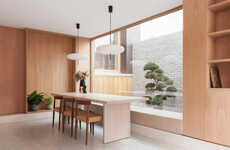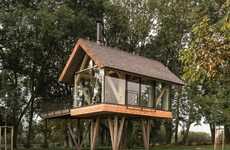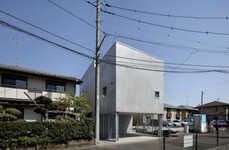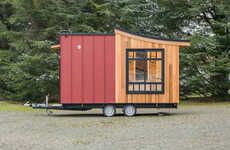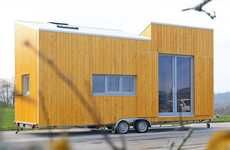The Elephant House Features a Small Opening in its Center
Jamie Danielle Munro — July 8, 2014 — Art & Design
References: hiromuna & designboom
The Elephant House is a piece of architecture by Hiromu Nakanishi, which features a cute and compact courtyard in its center.
The house is quite small, so the initial thought of a central courtyard seems quite farfetched. However, the firm has managed to squeeze this into a tiny space. While this central space is small, it still gives the residences an area to enjoy some sunshine and fresh air while still staying in the comfort of their home. The abode is located in Tokyo where real estate is limited, so the owners had to think carefully about how to make the most of the space. The pitched roof helps with this, making the interior appear larger.
Photo Credits: designboom, hiromuna
The house is quite small, so the initial thought of a central courtyard seems quite farfetched. However, the firm has managed to squeeze this into a tiny space. While this central space is small, it still gives the residences an area to enjoy some sunshine and fresh air while still staying in the comfort of their home. The abode is located in Tokyo where real estate is limited, so the owners had to think carefully about how to make the most of the space. The pitched roof helps with this, making the interior appear larger.
Photo Credits: designboom, hiromuna
Trend Themes
1. Compact Courtyard Living - The trend for compact living spaces with central courtyards provides opportunities for innovations in space-saving solutions and eco-friendly design.
2. Minimalist Architecture - The trend towards minimalist architecture provides opportunities for designers and architects to create innovative solutions for small and functional spaces.
3. Urbanization Limitations - The trend towards urbanization and limited real estate availability provides opportunities for innovative and creative solutions to maximize existing spaces.
Industry Implications
1. Real Estate - The real estate industry can benefit from developing small, sustainable home solutions for growing urban populations with limited living space.
2. Architecture - The architecture industry can benefit from developing creative solutions for small living spaces, making efficient use of limited space while maximizing comfort and livability.
3. Design - The design industry can benefit from creating innovative and versatile home products that enable homeowners to maximize small spaces while maintaining functionality and aesthetic appeal.
3.4
Score
Popularity
Activity
Freshness
