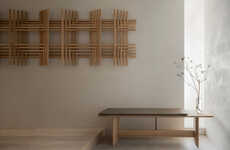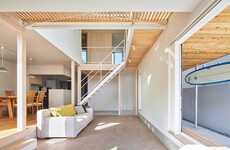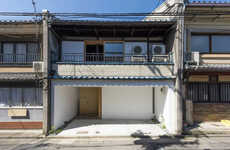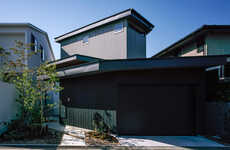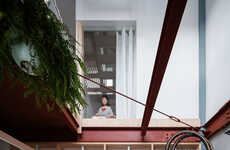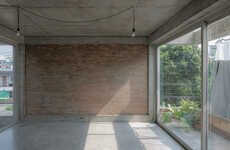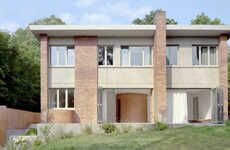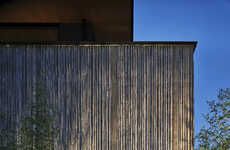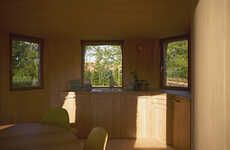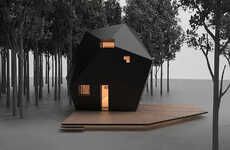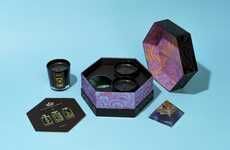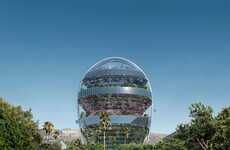The Terada House Reveals a Colorful Interior Behind Concrete
Elena Rahman — October 19, 2021 — Art & Design
References: teradadesign & design-milk
The Terada House is located in Tokyo, Japan. It hides a colorful and retro-futuristic interior behind a modernist concrete facade. When describing the project, Terada Hirate Sekkei explains it as a house that showcases "memories of the future." One might feel reminiscent of The Jetsons cartoon when looking at the Terada House due to its brutalist yet space-themed design.
The building is home to a family of five and is located near the Tokaido Station in Tokyo. It comprises a black building nestled within a concrete base. On the inside, a black staircase leads visitors to the second floor, where they are greeted with a yellow sliding door. The space opens into a living and dining room, a single bedroom, and a bathroom.
Image Credit: Terada House
The building is home to a family of five and is located near the Tokaido Station in Tokyo. It comprises a black building nestled within a concrete base. On the inside, a black staircase leads visitors to the second floor, where they are greeted with a yellow sliding door. The space opens into a living and dining room, a single bedroom, and a bathroom.
Image Credit: Terada House
Trend Themes
1. Retro-futuristic Interior Design - The popularity of retro-futuristic interior design provides an opportunity for the furniture and decor industries to incorporate space-age inspired elements.
2. Integration of Concrete and Colorful Design - The integration of concrete and colorful design will lead architects and designers to create more visually striking homes that are functional and durable.
3. Nostalgic Design Sensibilities - Nostalgic design sensibilities will continue to influence modern architecture and interior design, resulting in retro-inspired living spaces for people to enjoy.
Industry Implications
1. Interior Design - The retro-futuristic trend in interior design offers opportunities for designers to create unique living spaces with space-age inspired elements.
2. Architecture - The integration of colorful design and concrete structures provides opportunities for architects to create visually striking and durable homes.
3. Furniture and Decor - The rise of retro-futuristic interior design provides opportunities for the furniture and decor industry to incorporate space-age inspired elements into their products.
6.8
Score
Popularity
Activity
Freshness
