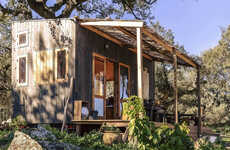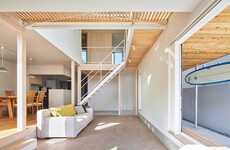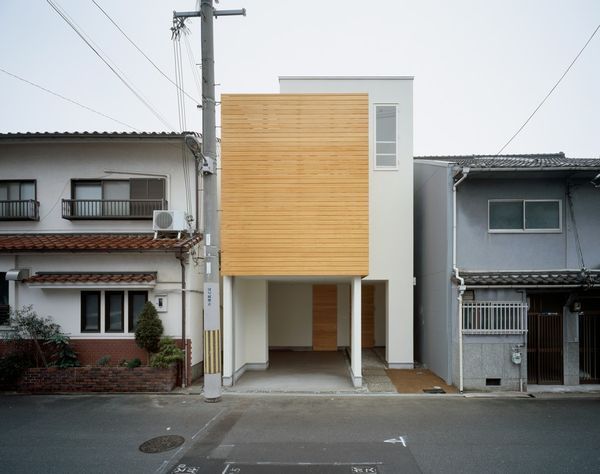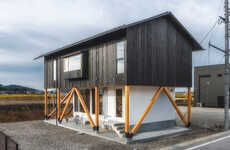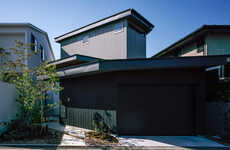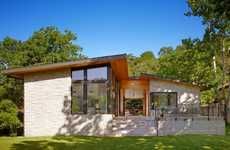The Space-Saving Architecture Used for House Fin is Smart
Farida Helmy — February 8, 2014 — Art & Design
If you like rustic, wood-filled spaces and smart space-saving architecture, then this minimalist home is something you should inspire to imitate.
Designing a house in a narrow space is no easy task, but Japanese architect Kenji Ido of Ido from architectural firm Kenji Architectural Studio made it happen with 'House Fin.'
Located in Osaka, Japan, House Fin was designed with space-saving architecture in mind for a couple who wanted to build their house in an urban narrow site. With a garden located on the south side and the three-level building overlooking the green space, Ido was able to provide the couple with a bright and comfortable living space.
Featuring all white walls for space, a birch-wood stairway, shelves and doors for warmth, House Fin is the ultimate space-saving architecture gem.
Designing a house in a narrow space is no easy task, but Japanese architect Kenji Ido of Ido from architectural firm Kenji Architectural Studio made it happen with 'House Fin.'
Located in Osaka, Japan, House Fin was designed with space-saving architecture in mind for a couple who wanted to build their house in an urban narrow site. With a garden located on the south side and the three-level building overlooking the green space, Ido was able to provide the couple with a bright and comfortable living space.
Featuring all white walls for space, a birch-wood stairway, shelves and doors for warmth, House Fin is the ultimate space-saving architecture gem.
Trend Themes
1. Space-saving Architecture - As urban areas grow more crowded, architects and designers will need to develop smart, compact homes to accommodate growing populations.
2. Rustic Minimalism - With the rise in popularity of minimalism, homes that embrace natural materials like wood and stone will become increasingly sought after by consumers seeking simplicity.
3. Green Space Integration - As concerns over climate change continue to mount, homes that incorporate green space and other eco-friendly features will become more popular and necessary for sustainable living.
Industry Implications
1. Architecture - As architects work to create urban spaces that accommodate growing populations, there will be an increasing need for innovative and sustainable solutions.
2. Home Design - As people seek to simplify their lives, minimalist and eco-friendly home design will become more popular and desirable.
3. Construction - Innovative construction methods, such as modular building, will become increasingly important in order to create compact, sustainable homes in urban areas with limited space.
6
Score
Popularity
Activity
Freshness
