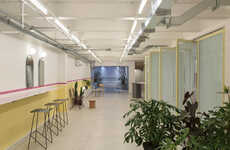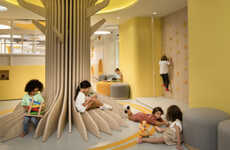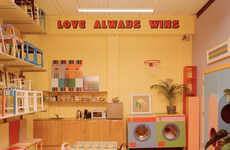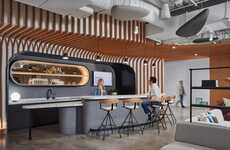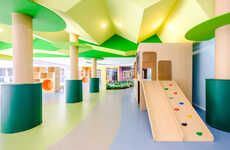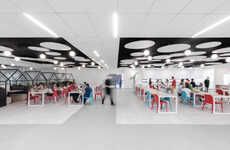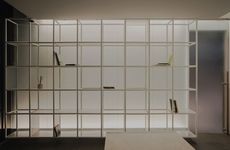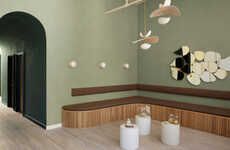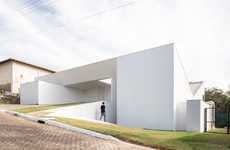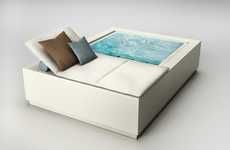
Sandler Training's New Chromatic Location is Designed by DAA
Kalin Ned — December 28, 2018 — Art & Design
Sandler Training provides individuals with the opportunity for professional development in the division of sales and customer service. For its new educational center, which is located in a residential neighborhood in Omaha, Nebraska, the beneficial establishment taps local architecture firm DAA.
The interior of Sandler Training's institution is characterized by a playful, multi-colored interior that surely makes an impression and uplifts moods. The spacious site also boasts a hint of contemporary industrialism. Spread across 5,000 square feet, DAA's floor plan makes room for "training rooms, offices and a kitchen."
A curious feature of Sandler Training's new location is that the facility boasts its parking and main entrance at the rear of the buidling.
Photo Credits: Willaim Hess
The interior of Sandler Training's institution is characterized by a playful, multi-colored interior that surely makes an impression and uplifts moods. The spacious site also boasts a hint of contemporary industrialism. Spread across 5,000 square feet, DAA's floor plan makes room for "training rooms, offices and a kitchen."
A curious feature of Sandler Training's new location is that the facility boasts its parking and main entrance at the rear of the buidling.
Photo Credits: Willaim Hess
Trend Themes
1. Color-pop Interiors - There is an opportunity for interior designers to explore playful, multi-colored interiors for educational institutions and other commercial buildings.
2. Rear Entrance Concept - Innovative architects and builders can explore the possibility of creating facilities with parking and main entrance at the rear of the building in order to create unique and functional spaces.
3. Spacious Industrial Designs - Design firms can capitalize on creating spacious industrial designs that incorporate training rooms, offices, and other necessary facilities for educational institutions and businesses.
Industry Implications
1. Education - Educational institutions can incorporate playful, multi-colored interiors and spacious industrial designs to create functional and uplifting learning environments.
2. Architecture and Design - Architects and interior designers can collaborate to create innovative and functional spaces with unique features such as rear entrances.
3. Business Training - Business training centers can explore contemporary industrial designs for their establishments, creating vibrant environments that promote learning and growth.
1.1
Score
Popularity
Activity
Freshness


