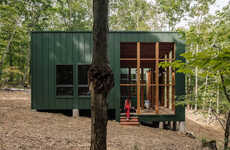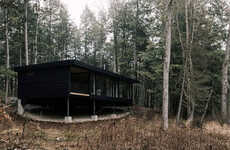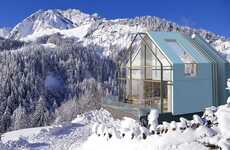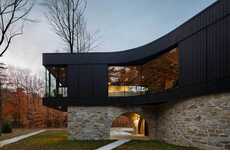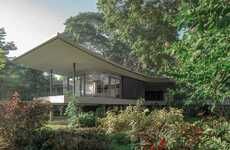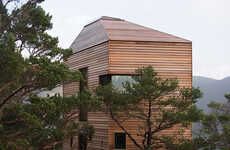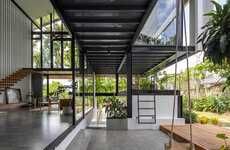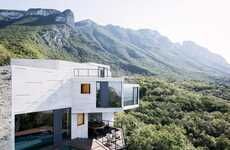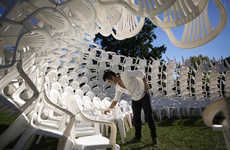This Rural Home Design Hides Within Its Snowy Terrain
Riley von Niessen — June 7, 2016 — Art & Design
References: architecture-mu & designboom
Quebecois firm MU Architecture created a rural home design that makes the building appear to blend into its wintry surroundings.
Sitting upon a snow-covered landscape, the 'Nook Residence' hosts a beautiful modern interior and a clean minimalist look both inside and out. Though the house appears small from the outside, its rooms are made to seem expansive through it's open-concept layout.
Concrete floors, white walls, lightly colored wooden ceilings and large windows maximize every corner of the space. Included is a slender fireplace that sits in the corner of the living room near the window, allowing inhabitants to look out onto the snowy landscape and as they cuddle up cozily on the couch. A flight of stairs leads to the spacious basement of the home, which includes two bedrooms and a dormitory that comfortably fits four people.
Photo Credits: designboom, architecture-mu
Sitting upon a snow-covered landscape, the 'Nook Residence' hosts a beautiful modern interior and a clean minimalist look both inside and out. Though the house appears small from the outside, its rooms are made to seem expansive through it's open-concept layout.
Concrete floors, white walls, lightly colored wooden ceilings and large windows maximize every corner of the space. Included is a slender fireplace that sits in the corner of the living room near the window, allowing inhabitants to look out onto the snowy landscape and as they cuddle up cozily on the couch. A flight of stairs leads to the spacious basement of the home, which includes two bedrooms and a dormitory that comfortably fits four people.
Photo Credits: designboom, architecture-mu
Trend Themes
1. Landscape-blending Architecture - Opportunity for architects to design buildings that seamlessly blend into their natural surroundings.
2. Open-concept Layouts - Potential for interior designers to create expansive living spaces by utilizing open-concept layouts.
3. Minimalist Aesthetic - Room for designers to explore minimalist design principles in both interior and exterior spaces.
Industry Implications
1. Architecture - Innovative design possibilities for architects to create harmonious homes that merge with the landscape.
2. Interior Design - Opportunities for interior designers to create spacious and visually appealing living spaces through open-concept layouts.
3. Home Construction - Potential for home construction companies to implement minimalist design features in their projects.
4.3
Score
Popularity
Activity
Freshness

