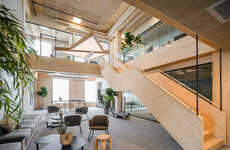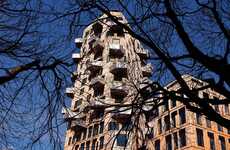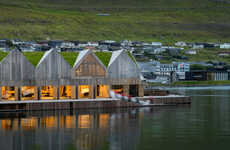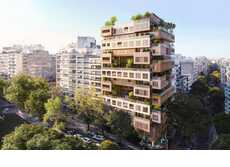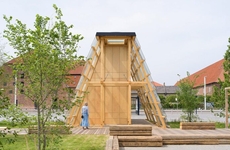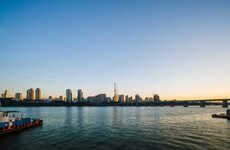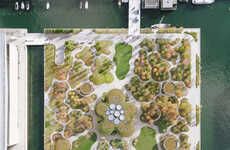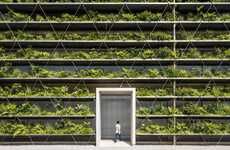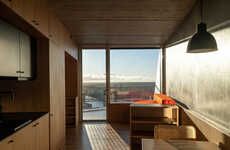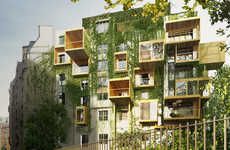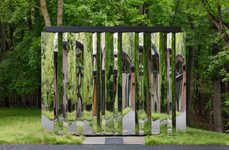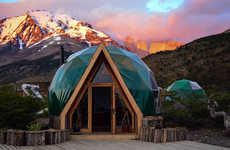The New Nordic Light Building Will Be Covered in Greenery
Madison Mackay — January 31, 2018 — Eco
CF Moller Architects teamed up with Reiulf Ramstad to create plans for the new Nordic Light building in downtown Oslo. The new building will have a telescopic design and will feature terraces covered in plants.
The base will be a concourse for travelers, connecting different types of public transportation together, while the rest of the building space above will be for office use. The Nordic Light will reach 110 meters tall, making it one of the tallest buildings in Oslo so far.
While building the structure, the designers will also be landscaping the surroundings to match the greenery covering the exterior of the building. By using large windows, allowing light to flood in and using planting both inside and outside, the new Nordic Light building is set to embody outdoor living.
The base will be a concourse for travelers, connecting different types of public transportation together, while the rest of the building space above will be for office use. The Nordic Light will reach 110 meters tall, making it one of the tallest buildings in Oslo so far.
While building the structure, the designers will also be landscaping the surroundings to match the greenery covering the exterior of the building. By using large windows, allowing light to flood in and using planting both inside and outside, the new Nordic Light building is set to embody outdoor living.
Trend Themes
1. Green Building - The trend of constructing buildings with vegetation as part of their exterior and interior design.
2. Sustainable Architecture - The trend of designing buildings that are energy-efficient and eco-friendly.
3. Telescopic Design - The trend of constructing buildings with a telescopic and modular design to cater to the needs of different users.
Industry Implications
1. Architecture - Architects and designers can innovate by creating green buildings that are both aesthetically pleasing and eco-friendly.
2. Real Estate - Innovative real estate companies can capitalize on the trend of green buildings by constructing sustainable and cutting-edge office spaces.
3. Transportation - Transportation companies can innovate by creating new hubs that integrate multiple modes of transportation and connect people to green buildings.
4
Score
Popularity
Activity
Freshness
