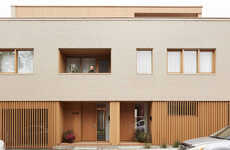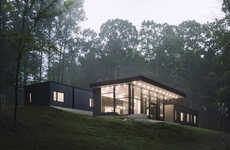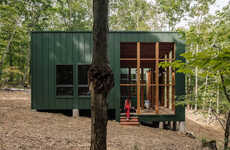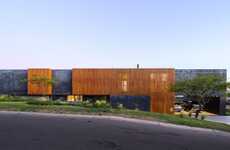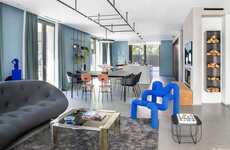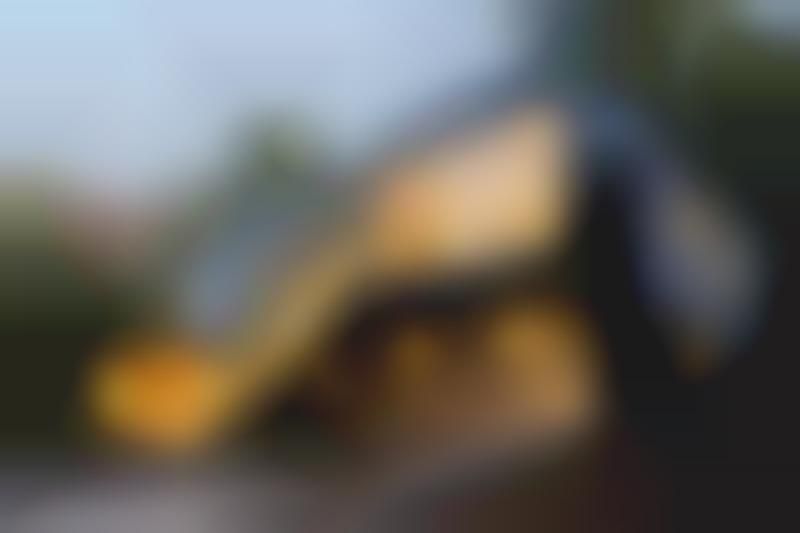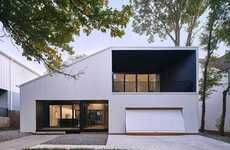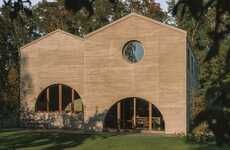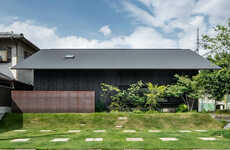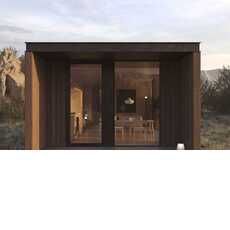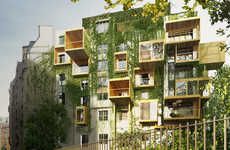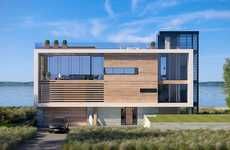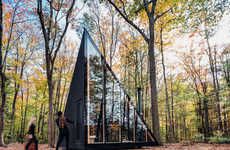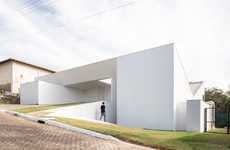In Situ Studio Built a Black Stairwell for This Residential House
Kalina N — February 13, 2018 — Art & Design
References: insitustudio.us & dezeen
American firm In Situ Studio took on the challenging project of building a compact and cozy modern family residence in Releigh, North Carolina. The exterior is a balanced fusion between color, materials and rectangular shapes, boasting a wooden-paneled living room and a contemporary black stairwell that cuts across the front facade.
Due to the challenging elevated landscape, the architects from In Situ Studio designed a two-storey L-shaped modern family residence that "created a private outdoor space between the house and the hillside." The client-requested generous spaces and connection to nature have also been reinforced through the wood framing and the sizable windows. They not only illuminate the living room, but are also installed across the dominant black stairwell.
Photo Credits: Keith Isaacs and Richard Leo Johnson
Due to the challenging elevated landscape, the architects from In Situ Studio designed a two-storey L-shaped modern family residence that "created a private outdoor space between the house and the hillside." The client-requested generous spaces and connection to nature have also been reinforced through the wood framing and the sizable windows. They not only illuminate the living room, but are also installed across the dominant black stairwell.
Photo Credits: Keith Isaacs and Richard Leo Johnson
Trend Themes
1. Compact Modern Family Residences - Innovative house designs that offer comfortable family housing solutions in compact spaces.
2. Natural Connection Residential Architecture - Homes with designs that establish a meaningful connection with nature through its architecture and features.
3. Creative Outdoor Private Spaces - Innovative residential designs that create private outdoor spaces while dealing with challenging elevated landscapes.
Industry Implications
1. Residential Construction - Design builders and construction firms that specialize in compact modern family residences, and in creating natural connections in residential builds with outdoor features and materials.
2. Architectural Design - Architectural firms that specialize in creating innovative and creative designs that meet the needs of modern families and establish a connection to nature in residential homes.
3. Window and Door Manufacturing - Window and door manufacturing companies that specialize in large window installations and custom sizes to meet the unique needs of modern residential homes.
6.2
Score
Popularity
Activity
Freshness
