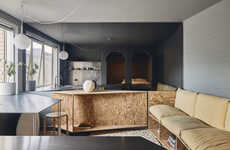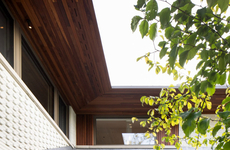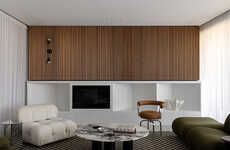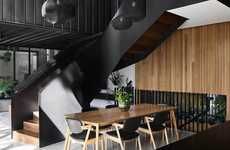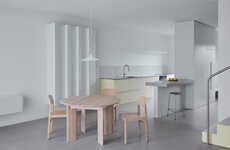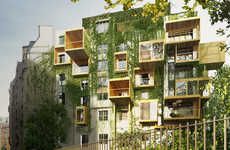
This Luxe Melbourne Townhouse Owes Its Style to Conrad Architects
Kalin Ned — November 16, 2018 — Art & Design
References: conradarchitects & dezeen
Conrad Architects — a studio based in Cremorne, Victoria, works on the appearance of this contemporary townhouse in Melbourne and as a result, produces an exceptionally chic divided interior. With a focus on function, the design practice separates the layout within the home creating both informal (the dining area) and formal (the sitting room) living areas.
The divided interior is united through a well-lit space and sleek modern furniture that contributes to the overall elegance of the residence. The steady influx of light is a definite factor in the distinctly versatile rooms. Conrad Architects aims to "generate emotion and facilitate wellbeing" with its spacious, elegant and minimalist layout.
Photo Credits: Derek Swalwell
The divided interior is united through a well-lit space and sleek modern furniture that contributes to the overall elegance of the residence. The steady influx of light is a definite factor in the distinctly versatile rooms. Conrad Architects aims to "generate emotion and facilitate wellbeing" with its spacious, elegant and minimalist layout.
Photo Credits: Derek Swalwell
Trend Themes
1. Contemporary Divided Interior - The trend of creating divided interiors in contemporary homes presents opportunities for developing innovative furniture designs and space-saving solutions.
2. Versatile Room Design - The trend of designing versatile rooms with multifunctional spaces opens up possibilities for integrating technology and smart features that enhance the functionality and adaptability of the space.
3. Minimalist Elegance - The trend of minimalist elegance in interior design creates opportunities for developing innovative materials and sustainable design solutions that prioritize simplicity and aesthetics.
Industry Implications
1. Interior Design - The interior design industry can leverage the trend of contemporary divided interiors by offering customizable partition systems and furniture designs that maximize space and flexibility.
2. Furniture Manufacturing - The furniture manufacturing industry can capitalize on the trend of versatile room design by creating modular furniture pieces and innovative storage solutions that optimize functionality in compact spaces.
3. Construction and Architecture - The construction and architecture industry can seize the trend of minimalist elegance by incorporating sustainable design principles and energy-efficient features into residential and commercial projects.
1.9
Score
Popularity
Activity
Freshness



