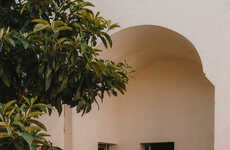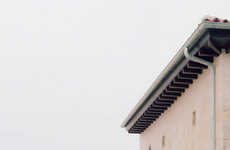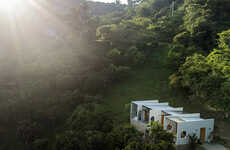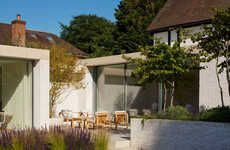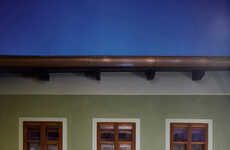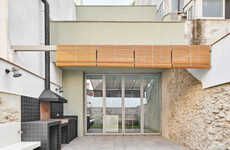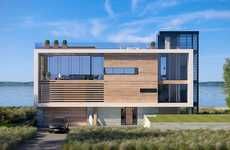The Stradella House is SAOTA's First Project in Los Angeles
Kalina N — July 24, 2018 — Art & Design
The renovation and expansion of a sizable contemporary Spanish-style home is SAOTA's first venture into the residential narrative of Los Angeles California. The project involved a 1,189 square meter space and a structure that dates back to the 70s.
The Cape Town-based architectural firm decided "to strip the existing house back to its timber skeleton" with the intention of maximizing and opening up the space to the surrounding panoramic views. Situated in the neighborhood of Bel Air, the contemporary Spanish-style home offers dwellers glimpses to Downtown LA and the Pacific Ocean.
SAOTA focuses on providing a mixed material building that answers to the expectations of modernist design, one that attains to some extent its Spanish 70s origin and provides its residents with a degree of privacy.
Photo Credits: Adam Letch
The Cape Town-based architectural firm decided "to strip the existing house back to its timber skeleton" with the intention of maximizing and opening up the space to the surrounding panoramic views. Situated in the neighborhood of Bel Air, the contemporary Spanish-style home offers dwellers glimpses to Downtown LA and the Pacific Ocean.
SAOTA focuses on providing a mixed material building that answers to the expectations of modernist design, one that attains to some extent its Spanish 70s origin and provides its residents with a degree of privacy.
Photo Credits: Adam Letch
Trend Themes
1. Renovation and Expansion - Opportunity for companies specializing in renovating and expanding existing structures.
2. Maximizing Space and Views - Potential for innovative solutions that optimize space and enhance panoramic views.
3. Mixed Material Building Design - Demand for companies offering mixed material building designs that combine modernist and traditional elements.
Industry Implications
1. Architecture and Construction - Architectural firms and construction companies can capitalize on the opportunity to renovate and expand existing properties.
2. Interior Design - Interior design companies can offer creative solutions to maximize space and highlight panoramic views.
3. Building Materials - Companies in the building materials industry can provide innovative materials that combine modernist design with traditional aesthetics.
4.7
Score
Popularity
Activity
Freshness
