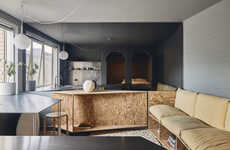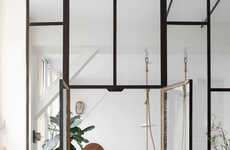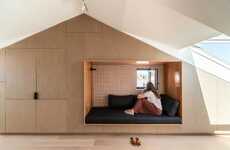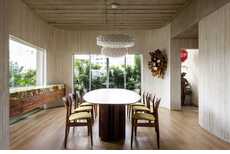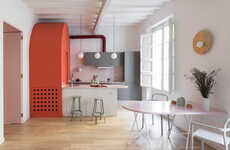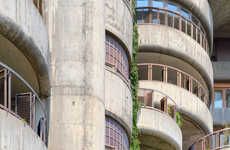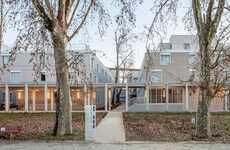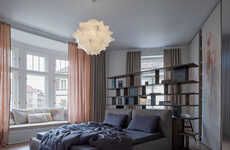Adrian Elizalde Architecture Created a New Space in a 1916 Building
Madison Mackay — June 14, 2018 — Art & Design
References: eoarquitectura & architizer
Located in a beautiful part of old town Barcelona, Adrian Elizalde Architecture renovated a 550 square foot apartment and turned it into a luxurious loft space.
The home originally presented a decayed and worn down-facade, with multiple subdivided rooms. By preserving the original brickwork and beams, the space now has a loft-like feel with new hardwood flooring, sleek concrete pieces and a white color scheme. The design team added a modular wall to the center of the apartment that can divide the kitchen and living space, or be left open to create a flowing floor plan.
By adding high-end finishes and unique design features, Adrian Elizalde Architecture created a one-of-a-kind space that is a perfect mix of classic Barcelona style and modern design.
The home originally presented a decayed and worn down-facade, with multiple subdivided rooms. By preserving the original brickwork and beams, the space now has a loft-like feel with new hardwood flooring, sleek concrete pieces and a white color scheme. The design team added a modular wall to the center of the apartment that can divide the kitchen and living space, or be left open to create a flowing floor plan.
By adding high-end finishes and unique design features, Adrian Elizalde Architecture created a one-of-a-kind space that is a perfect mix of classic Barcelona style and modern design.
Trend Themes
1. Modular Living Spaces - The use of modular walls and flexible layouts in home design allows for customizable and adaptable living spaces.
2. Preservation and Renovation - There is a growing trend towards preserving and renovating old buildings to create unique and stylish living spaces.
3. Luxury Loft Design - The incorporation of high-end finishes and unique design features in loft renovations creates luxurious and visually appealing living environments.
Industry Implications
1. Architecture and Interior Design - The architecture and interior design industries have an opportunity to offer innovative solutions for modular living spaces and loft renovations.
2. Construction and Renovation - The construction and renovation industries can take advantage of the trend towards preserving and renovating old buildings by providing specialized services and materials.
3. Furniture and Decor - The furniture and decor industry can offer unique and high-end products to cater to the demand for luxury loft design.
4
Score
Popularity
Activity
Freshness
