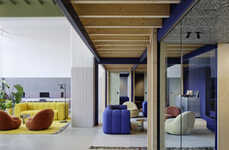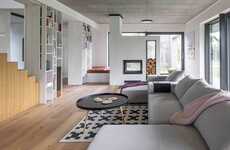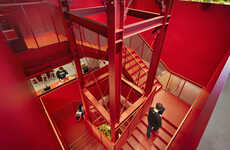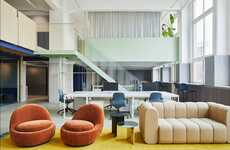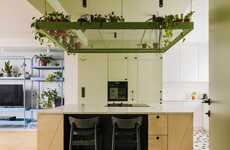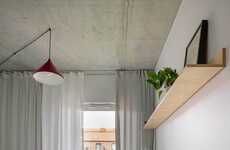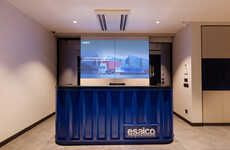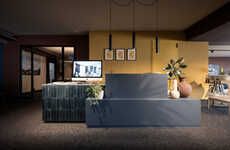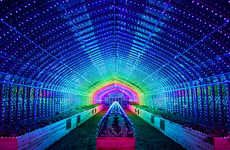ZONA Architekci Designed a Poznan Office Building with a Playful Eye
Joey Haar — May 2, 2017 — Art & Design
References: zona.archi & archdaily
When tasked with designing a new floor of office space in Poznan, Poland, ZONA Architekci opted to follow the train of thought guiding modern offices. Rather than reverting to a staid, uninspiring wash of grayish white panels and sound-absorption, ZONA Architekci went with a charmingly Millennial office environment filled with fun and playful elements.
Since people spend the majority of their weekdays in the office, a pleasant space is essential. ZONA Architekci's Poznan office delivers on that with an open concept space that accentuates natural light, extensive columns of raw wooden beams, and free lines of sight. It also has some cheeky design to it, with a functional hanging swing adorning one of the office's many communal spaces.
Since people spend the majority of their weekdays in the office, a pleasant space is essential. ZONA Architekci's Poznan office delivers on that with an open concept space that accentuates natural light, extensive columns of raw wooden beams, and free lines of sight. It also has some cheeky design to it, with a functional hanging swing adorning one of the office's many communal spaces.
Trend Themes
1. Playful Office Design - In response to the need for pleasant office environments, designers are incorporating playful and fun elements into office spaces.
2. Natural Light Accentuation - Designing offices that accentuate natural light is becoming a trend to create more inviting and refreshing workspaces.
3. Open Concept Workspaces - Office designers are creating open concept workspaces to deliver airiness, flexibility, and free lines of sight.
Industry Implications
1. Architecture and Design - This trend highlights a disruptive innovation opportunity in architecture and design to create more pleasant and inviting office spaces.
2. Furniture and Decor - Designers of furniture and decor can capitalize on this trend by creating playful and fun office pieces that contribute to a refreshing and exciting office environment.
3. Real Estate - The trend in office design emphasizes the importance of creating workspace environments that satisfy the needs of modern workers, providing a new disruptive innovation opportunity for real estate companies to meet those needs.
4.2
Score
Popularity
Activity
Freshness
