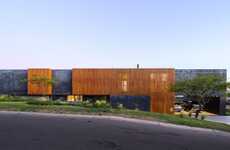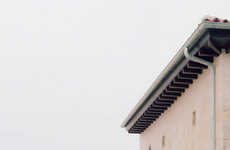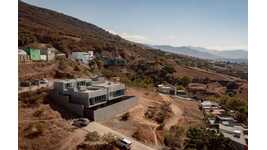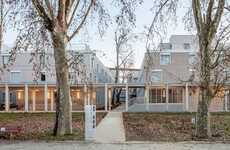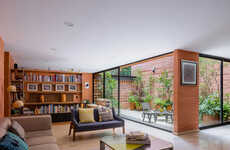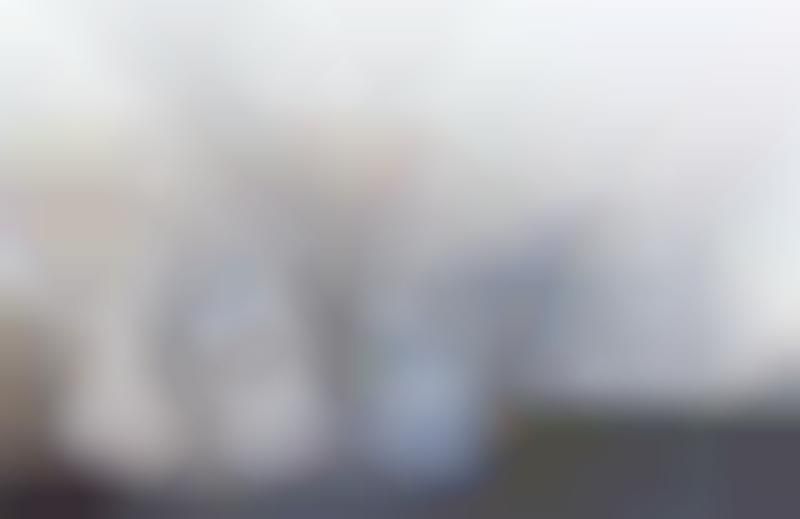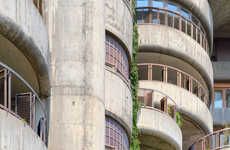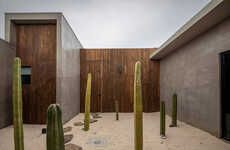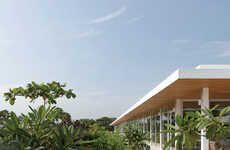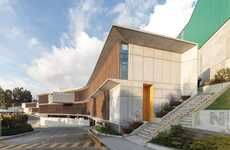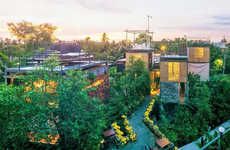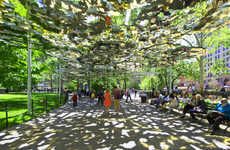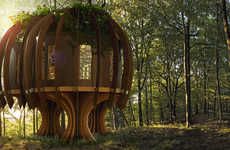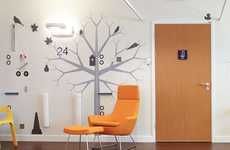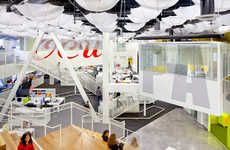The University of Cordoba Receives an Update by de La-Hoz
Jamie Danielle Munro — July 10, 2014 — Art & Design
References: rafaeldelahoz & designboom
Architect Rafael de La-Hoz finished the University of Cordoba building, making the most of contrasting materials. The result is a combination of concrete and glass, blended together in a way that highlights both substances.
On one side of the building de La-Hoz has used mostly concrete material, along with openings covered in glass. To contrast this, however, on the other side aluminum covers almost this entire section. According to DesignBoom, "the five-storey complex houses educational programs while two underground floors are designated for parking and optimal storage." Regardless of what the building is intended for, de La-Hoz has managed to create a design that's memorable, while also ensuring everything is energy efficient due to the airflow throughout.
Who knew that contrasting materials could make such a statement?
Photo Credits: designboom, rafaeldelahoz
On one side of the building de La-Hoz has used mostly concrete material, along with openings covered in glass. To contrast this, however, on the other side aluminum covers almost this entire section. According to DesignBoom, "the five-storey complex houses educational programs while two underground floors are designated for parking and optimal storage." Regardless of what the building is intended for, de La-Hoz has managed to create a design that's memorable, while also ensuring everything is energy efficient due to the airflow throughout.
Who knew that contrasting materials could make such a statement?
Photo Credits: designboom, rafaeldelahoz
Trend Themes
1. Contrasting Material Architecture - The trend of using contrasting materials in architecture to create visually striking buildings.
2. Mixed-use Buildings - The trend of creating buildings that house multiple functions, such as educational programs and parking, for optimal use of space.
3. Energy Efficient Design - The trend of integrating airflow and other energy-efficient features into building design.
Industry Implications
1. Architecture and Design - Architects and designers can take inspiration from Rafael de La-Hoz's use of contrasting materials and mixed-use design to create visually impressive and functional buildings.
2. Construction - Construction companies can incorporate energy-efficient design into their building projects, utilizing features like airflow for sustainable and cost-effective structures.
3. Real Estate - Real estate developers can invest in mixed-use buildings that can serve multiple functions, providing better use of space and potential revenue streams.
0.5
Score
Popularity
Activity
Freshness
