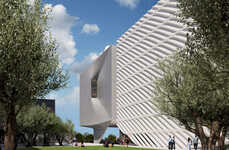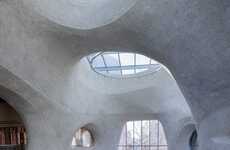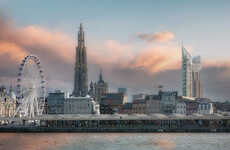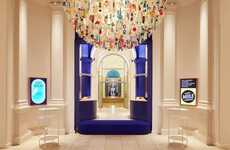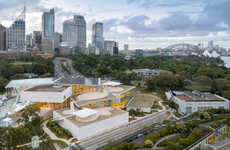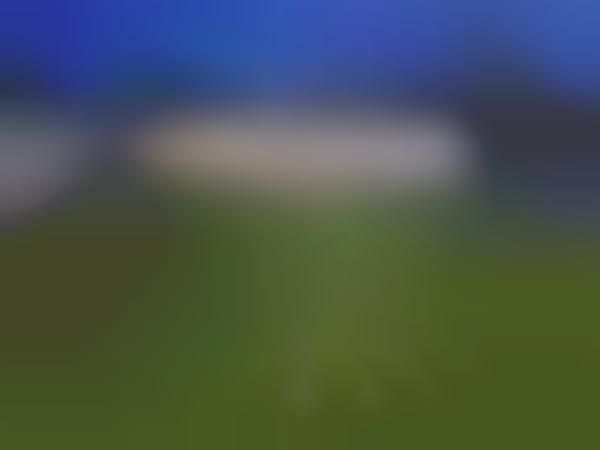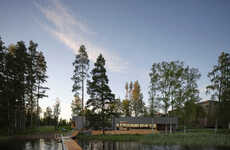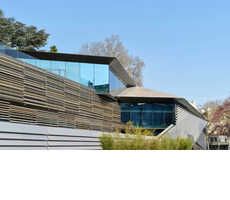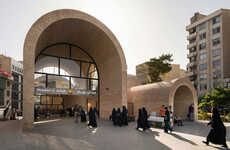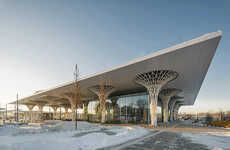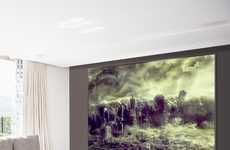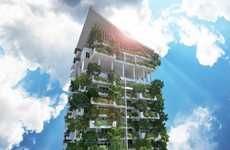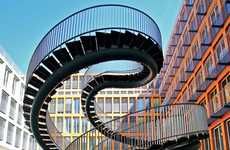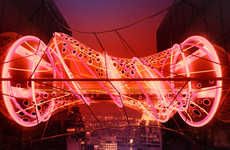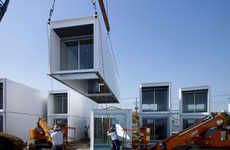The Städel Museum Extension Fuses Traditional and Modern
Jana Pijak — May 19, 2012 — Art & Design
References: schneider-schumacher.de & frameweb
The Städel Museum Extension was designed by Schneider+Schumacher Architekten, a company that infused the historical space with a modern design. Adding a 3000-sq-m addition to the cultural center, Till Schneider of Schneider + Schumacher has created a subterranean structure that aims to display the museum's contemporary art collection.
Situated below ground, the vast and versatile space rises to the surface of the museum's gorgeous garden courtyard. It features 195 circular skylights that are arranged in a linear pattern. The illuminated polka-dot resembling sequence graces the building's grassy and open area giving it a sleek and future-friendly vibe.
From countless exhibitions to important events, the Städel Museum Extension is home to a series of interlocked and multi-functional gallery spaces. From its historical facade to its contemporary courtyard, this awe-inspiring museum leaves a lasting impression on its visitors.
Situated below ground, the vast and versatile space rises to the surface of the museum's gorgeous garden courtyard. It features 195 circular skylights that are arranged in a linear pattern. The illuminated polka-dot resembling sequence graces the building's grassy and open area giving it a sleek and future-friendly vibe.
From countless exhibitions to important events, the Städel Museum Extension is home to a series of interlocked and multi-functional gallery spaces. From its historical facade to its contemporary courtyard, this awe-inspiring museum leaves a lasting impression on its visitors.
Trend Themes
1. Subterranean Design - A trend in architecture where structures are built below ground, offering unique and versatile spaces for various purposes.
2. Illuminated Skylights - An emerging trend in design where circular skylights with LED lighting are used to create visually striking patterns and lighting effects in buildings.
3. Combining Tradition and Modernity - A trend in architectural design that seeks to blend historical elements with modern aesthetics, resulting in visually stunning and innovative spaces.
Industry Implications
1. Architecture - Architecture firms can explore subterranean designs and innovative lighting techniques to create cutting-edge and visually stunning structures.
2. Art and Culture - Museums and cultural centers can embrace the trend of combining tradition and modernity to create immersive and captivating spaces for art exhibitions and events.
3. Lighting Design - Lighting companies can capitalize on the demand for innovative lighting solutions by developing and producing customized skylights with advanced LED technology.
1
Score
Popularity
Activity
Freshness
