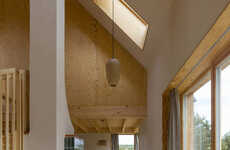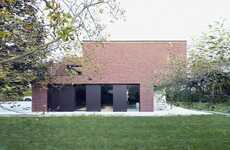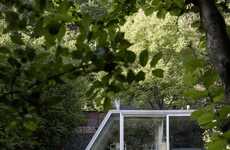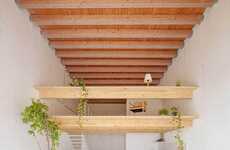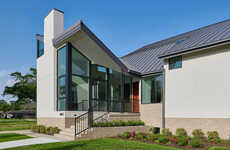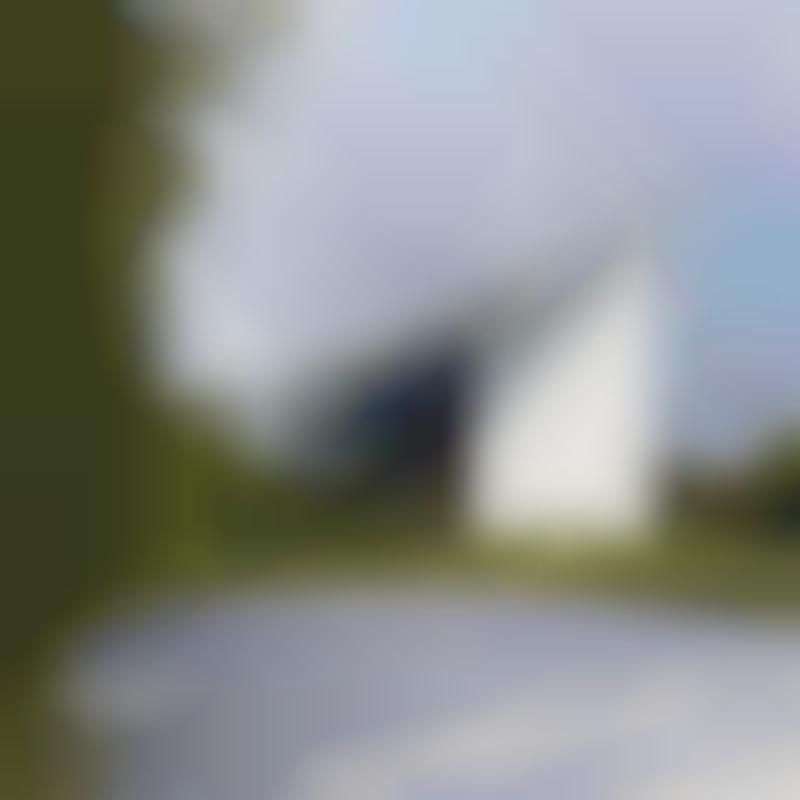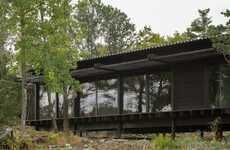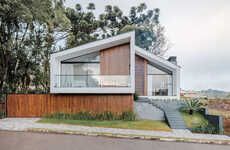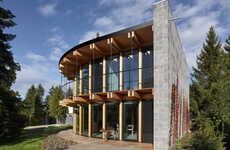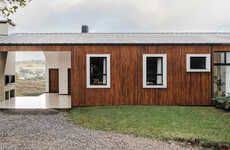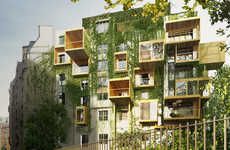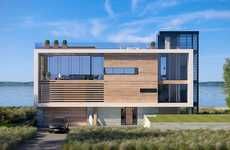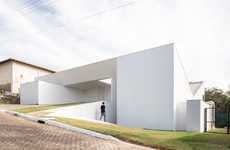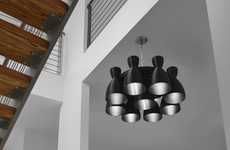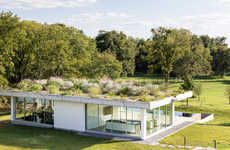Zitnansky Gonda Architects's Structure is Geometric and Pointed
Kalina N — February 27, 2018 — Art & Design
References: zgarchitects & archdaily
Every single structural element in this sharp home framework in Bernolákovo, Slovakia has a design-minded purpose. Zitnansky Gonda Architects have intimately worked and mapped out the building's plan to allow an open flow of communication between inside and outside.
The slanted design of the roof is what creates the sharp home aesthetic. During the summer it shields the structure from the strong sun, while in the winter the solar rays are allowed to "sink into the interior and this way the house gains more energy."
Zitnansky Gonda Architects used easily accessible and labor-friendly materials, boasting a white acrylic facade. The interior design puts great relevance onto the functionality and uplifting properties of good lighting through a customized illumination system that quickly becomes "the jewel of the house."
Photo Credits: Matej Hakár
The slanted design of the roof is what creates the sharp home aesthetic. During the summer it shields the structure from the strong sun, while in the winter the solar rays are allowed to "sink into the interior and this way the house gains more energy."
Zitnansky Gonda Architects used easily accessible and labor-friendly materials, boasting a white acrylic facade. The interior design puts great relevance onto the functionality and uplifting properties of good lighting through a customized illumination system that quickly becomes "the jewel of the house."
Photo Credits: Matej Hakár
Trend Themes
1. Sharp Home Design - Designing homes with sharp, geometric elements for enhanced functionality and aesthetic appeal.
2. Open Communication Architecture - Creating buildings that prioritize open flow of communication between interior and exterior spaces.
3. Solar Energy Integration - Incorporating solar-friendly designs to harness and optimize energy from the sun.
Industry Implications
1. Architecture - Architectural firms can explore new design techniques that incorporate sharp geometry and open communication concepts.
2. Interior Design - Interior design professionals can focus on customized illumination systems to enhance functionality and elevate the aesthetic appeal of homes.
3. Renewable Energy - Renewable energy companies can explore innovative ways to integrate solar energy into building structures.
4.6
Score
Popularity
Activity
Freshness
