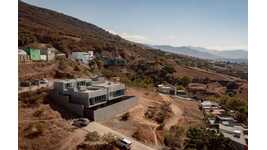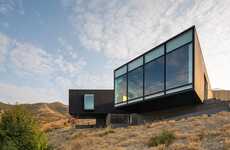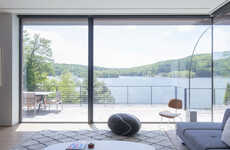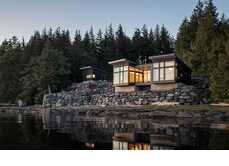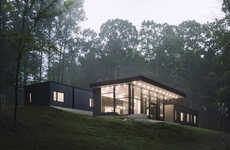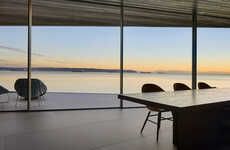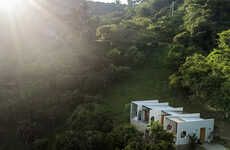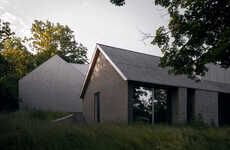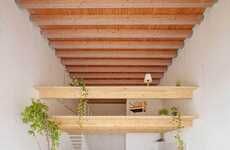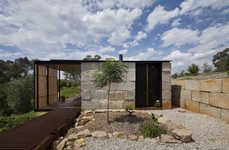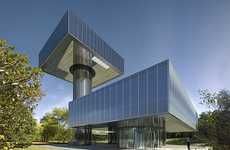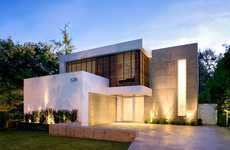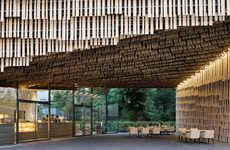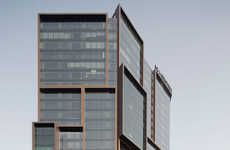The San Anselmo House Boasts a Strong Outdoor Connection
Vasiliki Marapas — September 26, 2014 — Art & Design
References: shandsstudio & contemporist
Shands Studio designed the 'San Anselmo House,' a cantilevered home located in Marin County, California.
The design objective for this project was to create a space with a meaningful visual relationship to the surrounding landscape, and direct access to it. The house, which is comprised of two perpendicular volumes, features large windows and sliding doors that fulfill both of these goals beautifully. The doors provide direct access to the outdoor patio and deck, which become an fluid, uninterrupted extension to the indoor living area.
On the south side, the upper level cantilevers over the lower level, offering the residents passive temperature regulation. Moreover, the upper level's inverted hip roof boosts solar panel exposure while simultaneously concealing the panels from view.
The design objective for this project was to create a space with a meaningful visual relationship to the surrounding landscape, and direct access to it. The house, which is comprised of two perpendicular volumes, features large windows and sliding doors that fulfill both of these goals beautifully. The doors provide direct access to the outdoor patio and deck, which become an fluid, uninterrupted extension to the indoor living area.
On the south side, the upper level cantilevers over the lower level, offering the residents passive temperature regulation. Moreover, the upper level's inverted hip roof boosts solar panel exposure while simultaneously concealing the panels from view.
Trend Themes
1. Cantilevered Architecture - Opportunity to incorporate cantilevered designs to maximize natural light and outdoor space while reducing the overall environmental footprint.
2. Passive Temperature Regulation - Opportunity to design homes with unique features that regulate temperature and reduce energy usage passively.
3. Inverted Hip Roofs - Opportunity to incorporate inverted hip roofs to maximize solar panel exposure, improve energy efficiency, and create a unique architectural design element.
Industry Implications
1. Architecture - Opportunity for architects to design homes that incorporate cantilevered designs, passive temperature regulation, and inverted hip roofs for improved sustainability and energy efficiency.
2. Renewable Energy - Opportunity for renewable energy companies to promote the use of solar panels and other renewable energy sources, especially for homes with unique features like inverted hip roofs.
3. Real Estate - Opportunity for real estate developers to invest in sustainable homes with unique architectural features that offer an attractive selling point for environmentally conscious buyers.
1
Score
Popularity
Activity
Freshness
