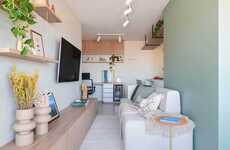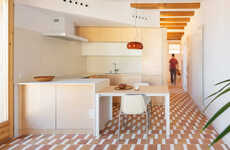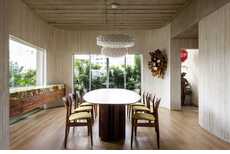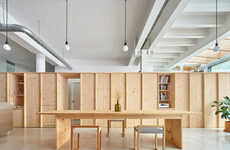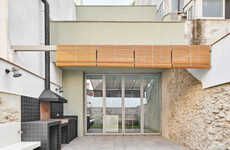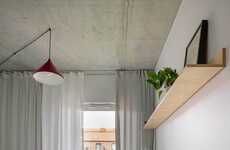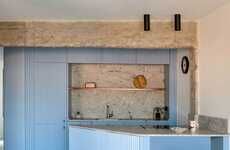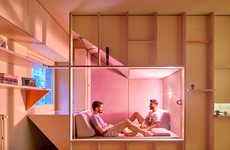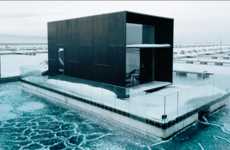Daniel Zamarbide & Leopold Banchini Boast Unique Design Features
Kalina N — March 27, 2019 — Art & Design
This pared-back apartment is located in Lisbon and it is an example of a highly stylized and heavily industrially influenced residence. The interior of the full-height, four-storey living space is arranged in collaboration between architect Daniel Zamarbide and Leopold Banchini who have history working with one another as they previously ran a studio together.
The pared-back apartment borrowed characteristics from modern design movements, as well as Spanish architectural sensibilities. One of the most striking features of the interior is, without a doubt, the glass walls that leave little to the imagination. The space is distributed in a "stepped section with three upper floors that gradually increase in size." The concrete material boldly contributes to the industrial aesthetic, while the pared-back apartment also offers the opportunity for a minimalist lifestyle.
Photo Credits: Dylan Perrenoud
The pared-back apartment borrowed characteristics from modern design movements, as well as Spanish architectural sensibilities. One of the most striking features of the interior is, without a doubt, the glass walls that leave little to the imagination. The space is distributed in a "stepped section with three upper floors that gradually increase in size." The concrete material boldly contributes to the industrial aesthetic, while the pared-back apartment also offers the opportunity for a minimalist lifestyle.
Photo Credits: Dylan Perrenoud
Trend Themes
1. Pared-back Living - Minimalist living spaces that utilize industrial materials and modern design movements.
2. Transparent Walls - Innovative use of glass walls to create a seamless, open living space.
3. Stepped Section Living - Designs that incorporate stepped sections to create unique, functional living spaces.
Industry Implications
1. Architecture - Opportunities to create innovative, modern living spaces using industrial materials and minimalist designs.
2. Interior Design - Opportunities to incorporate glass walls and stepped sections into modern, minimalist living spaces.
3. Real Estate - Opportunities to market and sell highly stylized and industrial-influenced living spaces to modern, design-savvy clientele.
4.5
Score
Popularity
Activity
Freshness
