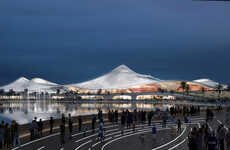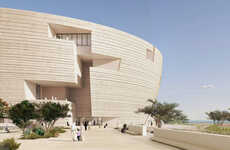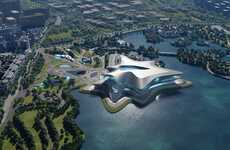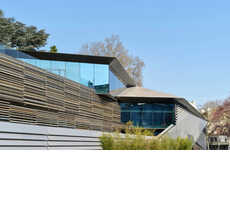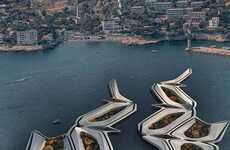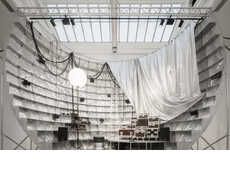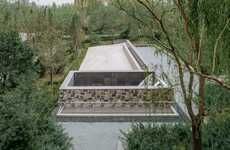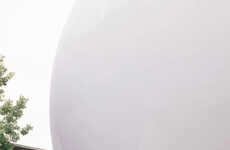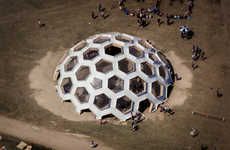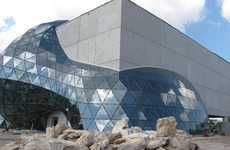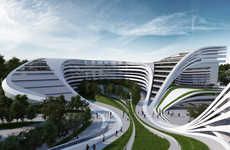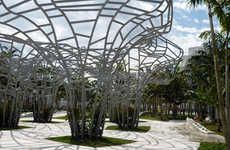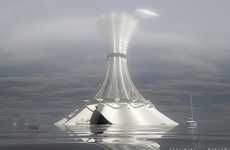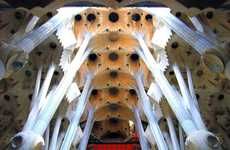The National Art Museum by MAD Architects Design is Otherworldly
Alexandra Serrano — October 12, 2012 — Fashion
References: i-mad & archiscene.net
With an ethereal look, the National Art Museum by MAD Architects is a show of otherworldly design.
The architectural firm's design is divided into three levels of the intricate construction. At ground level, the structure serves to house all institutional ancillary functions so as to be accessed even at times when the museum above is not open. One level above rests the 20,000 square meter plaza level that is meant to house the permanent art collections and exhibits of the National Art Museum.
This level is highly compelling as it includes windows that wrap around the perimeter of this structure to create breathtaking views of the city as one looks upon art. Finally, the top floor of this museum is what the architects describe as a "domed concourse" that is meant to resemble a floating art city. With its though-out design plan and stunning facades this construction makes for a stunning show of architectural novelty.
The architectural firm's design is divided into three levels of the intricate construction. At ground level, the structure serves to house all institutional ancillary functions so as to be accessed even at times when the museum above is not open. One level above rests the 20,000 square meter plaza level that is meant to house the permanent art collections and exhibits of the National Art Museum.
This level is highly compelling as it includes windows that wrap around the perimeter of this structure to create breathtaking views of the city as one looks upon art. Finally, the top floor of this museum is what the architects describe as a "domed concourse" that is meant to resemble a floating art city. With its though-out design plan and stunning facades this construction makes for a stunning show of architectural novelty.
Trend Themes
1. Ethereal Architecture - Architects can explore integrating more ethereal design elements into their buildings, creating a unique and mesmerizing experience for visitors.
2. Multi-level Construction - Construction companies can explore designing structures with multiple levels, each with their own unique purpose, to maximize functionality and create compelling spaces.
3. Interactive Museum Spaces - Museums can incorporate interactive design elements, like the windows wrapping around the perimeter of the National Art Museum, to create more immersive and engaging exhibits.
Industry Implications
1. Architecture - Architects can incorporate the unique design elements of the National Art Museum, such as its multi-level construction and ethereal-looking facades, into their own projects to create more visually interesting buildings.
2. Construction - Construction companies can explore new designs that incorporate multiple levels and functions to create more efficient and functional spaces for various uses.
3. Museums - Museums can look to incorporate more interactive design elements into their spaces to create a more engaging and immersive experience for visitors.
2.3
Score
Popularity
Activity
Freshness
