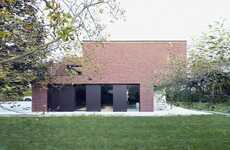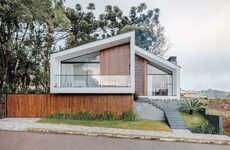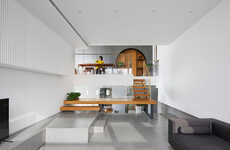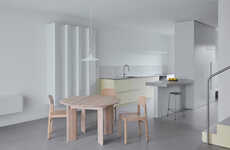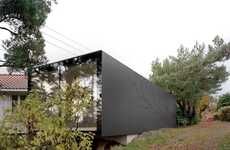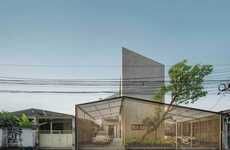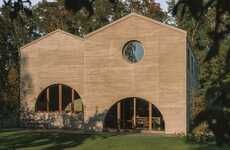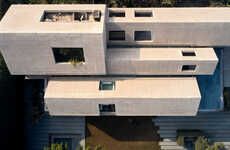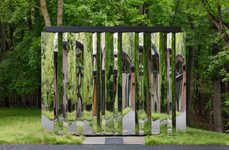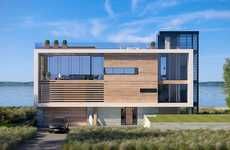Compass Architekti Builds a Modern L-Shaped Home in Bratislava
Kalina N — June 27, 2018 — Art & Design
References: compassatelier & archdaily
Slovakian studio Compass Architekti focuses on strong minimalism and strategy-oriented layout in the design of this modern L-shaped home in Bratislava. The dwelling has a curious aesthetic as the building gently curves, while a seamless integration of indoor and outdoor spaces is established.
Compass Architekti were tasked to erect a single-storey house that made optimal use of space, had no stairs and enough room for grandparents and nine grandchildren. As a result, the architectural firm included a spacious green atrium that serves as a focal point of the minimalist and modern L-shaped home. The format of the house "defines the atrium on its two sides." To further create a dualistic interior, Compass Architekti consciously divide the living space into "day parts [and] night parts."
Photo Credits: Jakub Skokan, Martin Tůma / BoysPlayNice
Compass Architekti were tasked to erect a single-storey house that made optimal use of space, had no stairs and enough room for grandparents and nine grandchildren. As a result, the architectural firm included a spacious green atrium that serves as a focal point of the minimalist and modern L-shaped home. The format of the house "defines the atrium on its two sides." To further create a dualistic interior, Compass Architekti consciously divide the living space into "day parts [and] night parts."
Photo Credits: Jakub Skokan, Martin Tůma / BoysPlayNice
Trend Themes
1. Strong Minimalism - Opportunity for designing spaces that prioritize simplicity and clean lines, while maximizing functionality and efficiency.
2. Seamless Integration - Opportunity to create homes that seamlessly connect indoor and outdoor spaces, blurring the boundaries between the two.
3. Dualistic Interior - Opportunity to design living spaces that consciously divide day and night areas, creating distinct atmospheres for different activities.
Industry Implications
1. Architecture - Opportunity for architectural firms to embrace minimalist design principles and create innovative spaces that optimize functionality and aesthetics.
2. Real Estate - Opportunity for real estate developers to build homes that offer seamless transitions between indoor and outdoor living, appealing to modern homebuyers seeking a closer connection to nature.
3. Interior Design - Opportunity for interior designers to create dualistic interiors that cater to different moods and activities, enhancing the overall living experience.
4.3
Score
Popularity
Activity
Freshness

