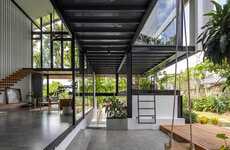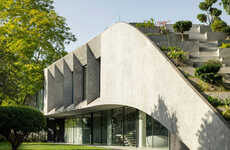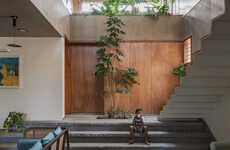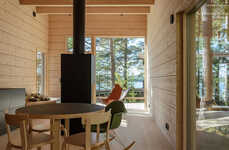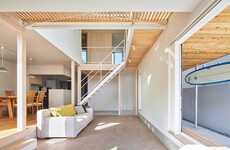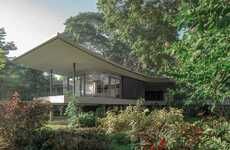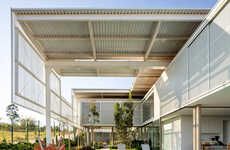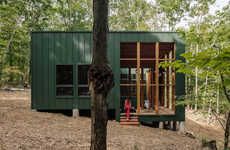The Melt House is a Modern and Open Home for Various Lifestyles
Madison Mackay — June 7, 2018 — Art & Design
References: saito-ao & blessthisstuff
SAI Architecture Design Office recently completed the Melt House, a family home in Osaka, Japan -- a space that perfectly incorporates both the outdoors and indoors.
The minimal home was built to interact with the beautiful surrounding environment to include an abundance of greenery both inside the home and outside. The centre of the home has a large courtyard to divide both sides of the home with a large tree and floor-to-ceiling windows. The airy nature of the home gives the family the opportunity to sit inside while having an unbeatable view of outside.
A large roof was added to the side of the Melt House to cover the garden, allowing a smooth transition between internal and external spaces to work for every type of change in weather or lifestyle.
The minimal home was built to interact with the beautiful surrounding environment to include an abundance of greenery both inside the home and outside. The centre of the home has a large courtyard to divide both sides of the home with a large tree and floor-to-ceiling windows. The airy nature of the home gives the family the opportunity to sit inside while having an unbeatable view of outside.
A large roof was added to the side of the Melt House to cover the garden, allowing a smooth transition between internal and external spaces to work for every type of change in weather or lifestyle.
Trend Themes
1. Greenery-integrated - Creating homes that seamlessly incorporate nature inside and outside, providing a sense of tranquility and connection to the environment.
2. Indoor-outdoor Living - Designing living spaces that blur the boundaries between the indoors and outdoors, allowing occupants to enjoy the benefits of both settings.
3. Natural Light and Views - Emphasizing the use of large windows and transparent materials to maximize natural light and provide breathtaking views from within the home.
Industry Implications
1. Architecture and Design - Opportunity for architects and designers to create innovative, sustainable homes that prioritize the integration of greenery and nature into living spaces.
2. Construction and Real Estate - Potential for builders and developers to offer eco-friendly residential options that promote a closer connection with the natural environment.
3. Landscaping and Gardening - Demand for landscaping services and products that complement greenery-integrated homes, such as designing gardens and outdoor spaces to complement the indoor-nature integration.
6.1
Score
Popularity
Activity
Freshness
