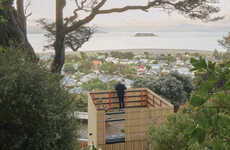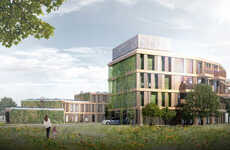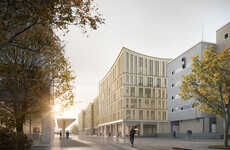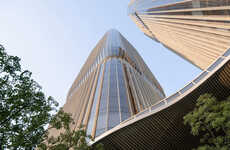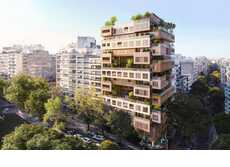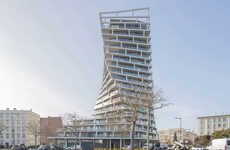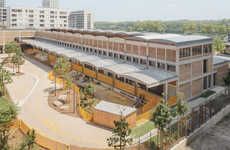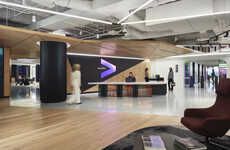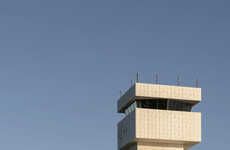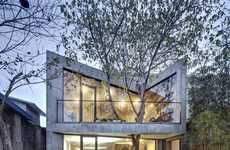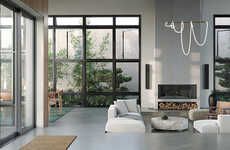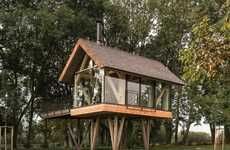The Euravenir Tower by LAN Architecture Has Clearly Divided Floors
Jamie Danielle Munro — April 30, 2014 — Art & Design
References: euralille & designboom
The people at LAN Architecture were the main group behind the building of the Euravenir Tower in France. The design consists of three floors, which are clearly distinguishable from the outside due to the placement of the wood and glass facade.
This building is the last piece to the first phase of a development project in the area, which aims to urbanize the general space and create more areas for offices and socialization. The bottom part of the building is set up for people to meet up and collaborate, whereas the upper areas will be used more for offices and corporate areas. While only subtly different, this design by LAN Architecture still stands out due to these distinct levels throughout the building, which can easily be seen from the streets.
Photo Credits: designboom, euralille
This building is the last piece to the first phase of a development project in the area, which aims to urbanize the general space and create more areas for offices and socialization. The bottom part of the building is set up for people to meet up and collaborate, whereas the upper areas will be used more for offices and corporate areas. While only subtly different, this design by LAN Architecture still stands out due to these distinct levels throughout the building, which can easily be seen from the streets.
Photo Credits: designboom, euralille
Trend Themes
1. Distinct Level Design - The clearly distinguishable floors in the Euravenir Tower present opportunities for architects and designers to create unique and visually striking buildings.
2. Urban Development - The ongoing development project in the area offers opportunities for urban planners and developers to transform spaces into vibrant office and socialization areas.
3. Collaborative Workspaces - The design of the bottom part of the Euravenir Tower, focused on meeting and collaboration, presents opportunities for businesses to create innovative and inspiring work environments.
Industry Implications
1. Architecture - Architects can leverage the concept of defined level architecture to create buildings that make a strong visual impact and stand out among other structures.
2. Real Estate - Real estate developers can benefit from the urban development project by creating modern and functional spaces for offices and socialization, attracting businesses and customers.
3. Office Design - The emphasis on collaborative workspaces in the Euravenir Tower opens up opportunities for office designers and furniture manufacturers to create innovative and adaptable solutions.
3.1
Score
Popularity
Activity
Freshness
