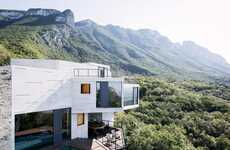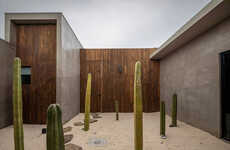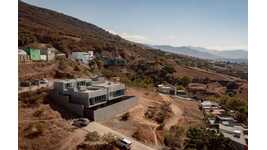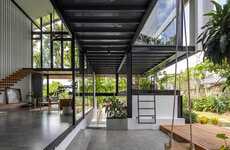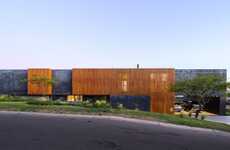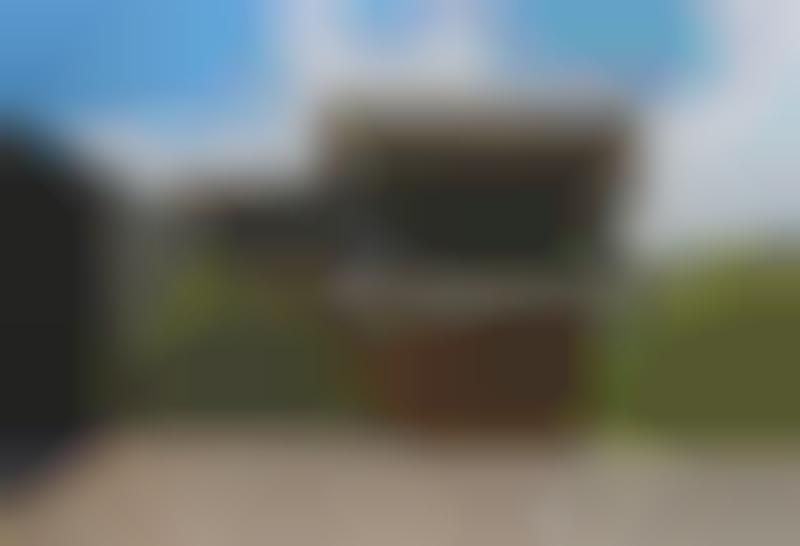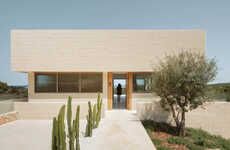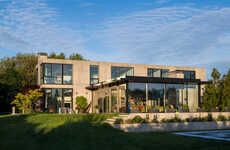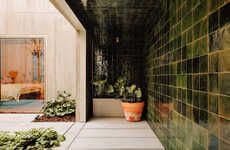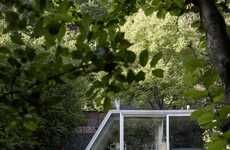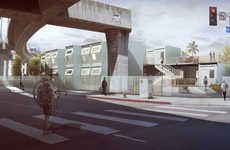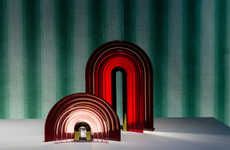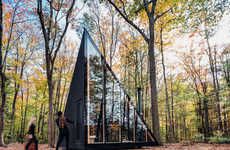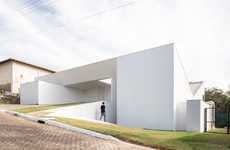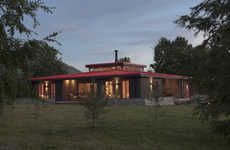Paz Arquitectura Used Concrete and Glass for a Geometric House Design
Kalina N — March 7, 2018 — Art & Design
References: pazarquitectura & dezeen
Local firm Paz Arquitectura built a three-storey hillside house in an area that is adjacent to Guatemala City. The blueprint of the design is interesting, as it combines modern motifs, softened brutalist detailing and an intended optimization of natural light. The mixed-material hillside house is integrated within the naturally slanted landscape with the main floor of the living area situated in the middle.
The Aylvalaan House, named after "the street the [owners] lived during their first year together in Holand," is composed of orthogonal concrete planes and an almost entirely glass-front facade. The hillside house also features industrial-style motifs like "stainless steel, ample glazing, metal window ribbons and exposed beams," as Dezeen describes.
Photo Credits: Andres Asturias
The Aylvalaan House, named after "the street the [owners] lived during their first year together in Holand," is composed of orthogonal concrete planes and an almost entirely glass-front facade. The hillside house also features industrial-style motifs like "stainless steel, ample glazing, metal window ribbons and exposed beams," as Dezeen describes.
Photo Credits: Andres Asturias
Trend Themes
1. Mixed-material Architecture - The combination of concrete and glass creates unique architectural designs.
2. Optimization of Natural Light - Architects are finding innovative ways to maximize natural light in their designs.
3. Industrial-inspired Motifs - The use of stainless steel and exposed beams adds an industrial aesthetic to modern architecture.
Industry Implications
1. Architecture and Design - The architectural industry can explore new possibilities by incorporating mixed materials and optimizing natural light in their designs.
2. Construction - The construction industry can benefit from the use of industrial-inspired motifs in building structures.
3. Real Estate - Real estate professionals can highlight the unique features of mixed-material hillside houses to attract buyers.
4.3
Score
Popularity
Activity
Freshness
