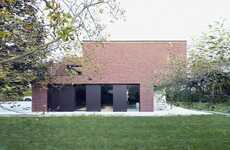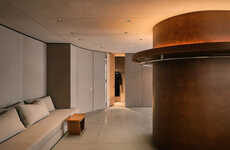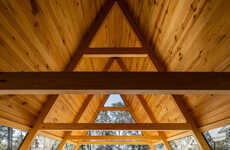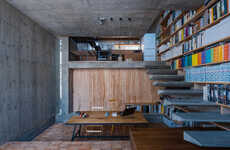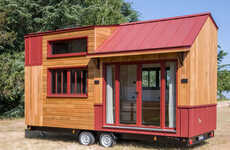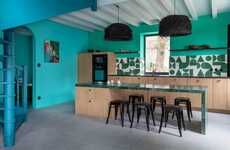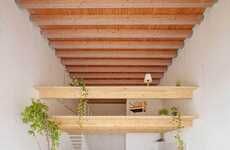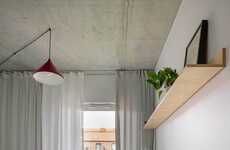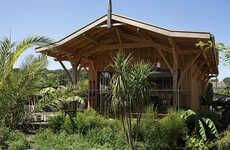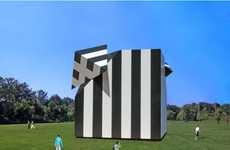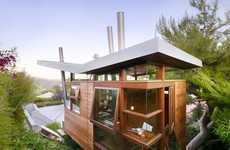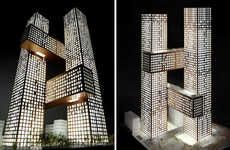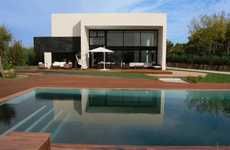Marc Boutin Architectural Collective's Frame House is a Home in a Box
Jessica Marcel — January 26, 2010 — Art & Design
The Marc Boutin Architectural Collaborative designed the Frame House in Invermere, Canada. From a distance, the home appears deceptively small. Once you get up to it, however, it is truly a mansion in the middle of nowhere.
The design of the Frame House is also deceptively simple. It’s pretty much a giant box, and doesn’t look much more complicated until you examine the interior. Large open spaces are plentiful, but private rooms are also available in a smaller enclosed box within the larger box of the Frame House. The Frame House was photographed by Bruce Edward.
The design of the Frame House is also deceptively simple. It’s pretty much a giant box, and doesn’t look much more complicated until you examine the interior. Large open spaces are plentiful, but private rooms are also available in a smaller enclosed box within the larger box of the Frame House. The Frame House was photographed by Bruce Edward.
Trend Themes
1. Modular Homes - There is a trend towards modular homes that offer convenience and flexibility in design and construction.
2. Minimalist Architecture - Minimalist architecture is gaining popularity for its clean and simple aesthetic, as showcased by the Frame House design.
3. Open Concept Living - The Frame House exemplifies the growing trend of open concept living spaces that prioritize natural light and spaciousness.
Industry Implications
1. Construction - The construction industry can embrace modular homes as an opportunity to streamline the building process and satisfy clients' desire for customization.
2. Architecture - Architects can explore minimalist design principles to create innovative and visually striking structures like the Frame House.
3. Real Estate - Real estate professionals can cater to the demand for open concept living by promoting properties that feature flexible floor plans and abundant natural light.
3.4
Score
Popularity
Activity
Freshness
