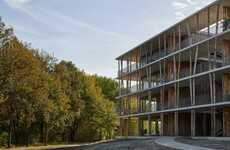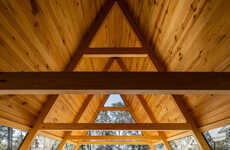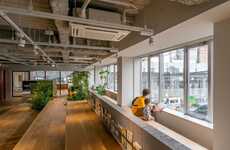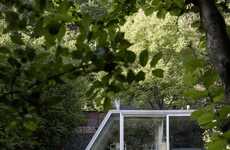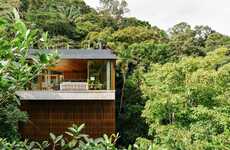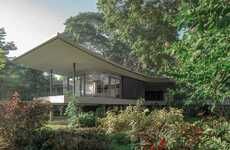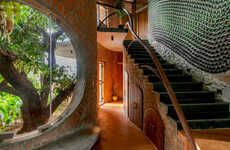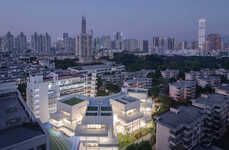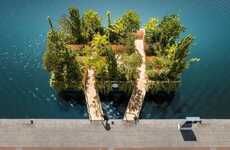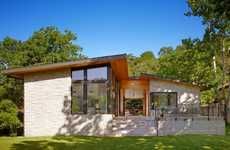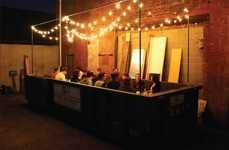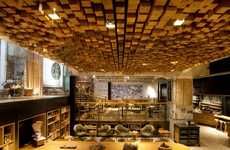The Incline to Forest Structure by Kengo Kuma Incorporates Surroundings
Jamie Danielle Munro — March 26, 2014 — Art & Design
References: kkaa.co.jp & designboom
This forest structure by Kengo Kuma Architecture firm makes the most of the tree-filled surroundings and incorporates these elements into the design.
The house is constructed with timber both on the inside and outside, with the wood flooring in the main living room integrating seamlessly with the exterior deck. Instead of knocking a tree down that was found on the plot of land, it has been incorporated into the outside deck area, which fits in perfectly with the naturalistic forest structure. The interior is extremely open and minimalist, with a few tables and chairs scattered in various sections. If anything this takes away from the cozy atmosphere one would find in a cabin, but the views make up for any lack of intimacy.
Photo Credits: designboom, kkaa.co.jp
The house is constructed with timber both on the inside and outside, with the wood flooring in the main living room integrating seamlessly with the exterior deck. Instead of knocking a tree down that was found on the plot of land, it has been incorporated into the outside deck area, which fits in perfectly with the naturalistic forest structure. The interior is extremely open and minimalist, with a few tables and chairs scattered in various sections. If anything this takes away from the cozy atmosphere one would find in a cabin, but the views make up for any lack of intimacy.
Photo Credits: designboom, kkaa.co.jp
Trend Themes
1. Timber-integrated Architecture - This trend presents an opportunity for architects and construction companies to explore innovative ways of incorporating natural elements like timber into building designs.
2. Seamless Indoor-outdoor Integration - This trend opens up possibilities for interior design firms and landscape architects to create spaces that seamlessly blend indoor and outdoor areas, enhancing the overall aesthetic and connection to nature.
3. Minimalist Forest Living - This trend offers opportunities for interior design companies to develop minimalist furniture and decor that complements the natural beauty of forest surroundings in residential spaces.
Industry Implications
1. Architecture - Architectural firms can leverage this trend to create innovative and sustainable structures that incorporate natural surroundings, providing unique and immersive experiences for residents.
2. Construction - Construction companies can embrace this trend by adopting eco-friendly building practices and utilizing timber resources in their projects, aligning with the demand for sustainable and nature-friendly designs.
3. Interior Design - Interior design firms can tap into this trend by designing furniture, lighting, and accessories that enhance the minimalist aesthetic and create harmonious connections between indoor spaces and forest environments.
2.6
Score
Popularity
Activity
Freshness
