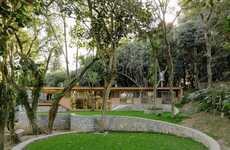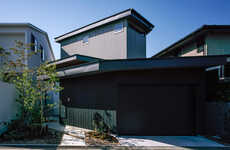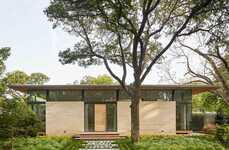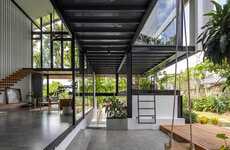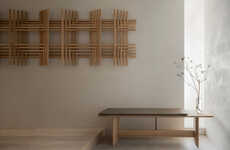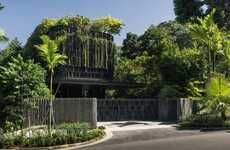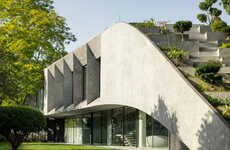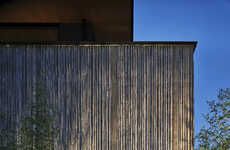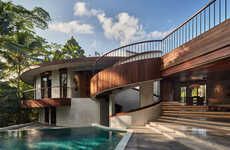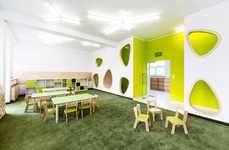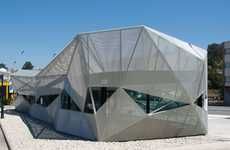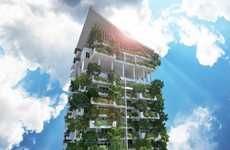F Residence by Edward Suzuki Makes the Terrace the Heart of the Home
Kevin Young — April 17, 2012 — Art & Design
References: edward.net & designboom
The F Residence by Edward Suzuki architecture is a home design with clustered shapes concealing one another's identity.
The single family home is located in Kamakura, Japan, with a facade of a rectangular building. Little do people know, the dwelling's main focus point is a circular roundabout terrace that's centered in the heart of the structure. Standing in the middle of this green space, one can see the double-leveled outdoor space that makes every room in the house visible; all the rooms are designed to wrap around the perimeter of the terrace, which offers the ultimate open-concept feel.
The majority of the home's design, like the staircase railings, are slightly sloped to cater to the circular design of the garden. It's a hidden haven in this F Residence by Edward Suzuki architecture; from the outside, there's no visibility to the immaculate terrace with canopy trees and vegetable gardens.
Photo Credits: designboom, edward.net
The single family home is located in Kamakura, Japan, with a facade of a rectangular building. Little do people know, the dwelling's main focus point is a circular roundabout terrace that's centered in the heart of the structure. Standing in the middle of this green space, one can see the double-leveled outdoor space that makes every room in the house visible; all the rooms are designed to wrap around the perimeter of the terrace, which offers the ultimate open-concept feel.
The majority of the home's design, like the staircase railings, are slightly sloped to cater to the circular design of the garden. It's a hidden haven in this F Residence by Edward Suzuki architecture; from the outside, there's no visibility to the immaculate terrace with canopy trees and vegetable gardens.
Photo Credits: designboom, edward.net
Trend Themes
1. Clustered Shapes - The use of clustered shapes in home design conceals the true identity of the structure, offering a unique and intriguing aesthetic.
2. Circular Roundabout Terrace - Designing a circular roundabout terrace at the heart of a home creates an open-concept feel and allows for maximum visibility of every room.
3. Hidden Haven - Creating hidden havens within architecture, such as concealed terraces with green spaces and gardens, provides a sense of tranquility and escape.
Industry Implications
1. Architecture - Architects and designers can explore the use of clustered shapes and circular roundabout terraces to create innovative and visually captivating structures.
2. Landscaping - Landscaping professionals have the opportunity to incorporate circular roundabout terraces and concealed green spaces into their designs, offering clients unique and immersive outdoor experiences.
3. Home Decor - Home decor companies can develop products and furnishings that complement the use of clustered shapes and hidden havens in interior design, creating a harmonious and cohesive living space.
3.2
Score
Popularity
Activity
Freshness
