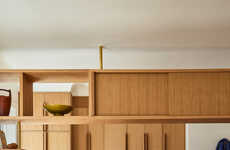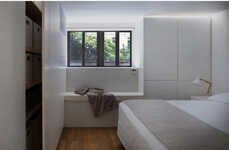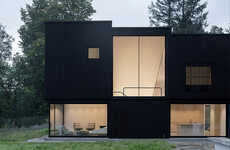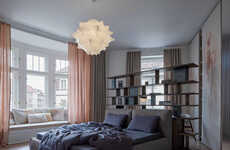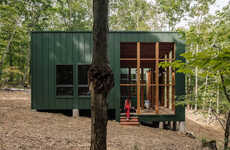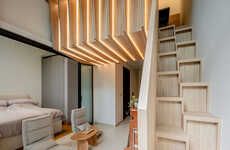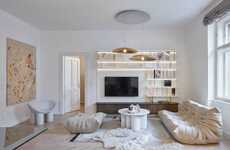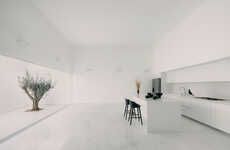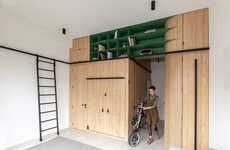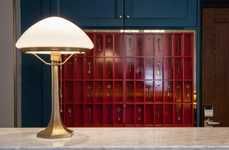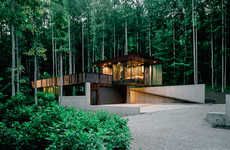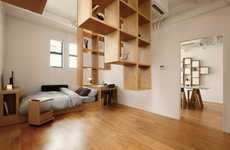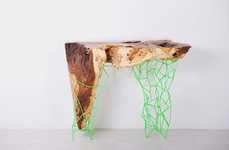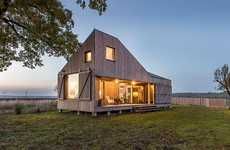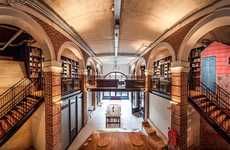This Melbourne Residence Marries Rustic and Contemporary Details
Jana Pijak — August 3, 2015 — Art & Design
References: clarecousins.au & archiscene.net
This Flinders Lane residence in Melbourne, Australia is an eco apartment that is finished with natural wood materials. The space also features countless window openings that bathe it with natural light.
Thanks to it natural finishes, this eco apartment boasts a warm feel and features compartmentalized elements that make the most of a small space. Opting for linear details, this home's designers -- the team from Clare Cousins Architects -- strategically configures its interior, ensuring that its kitchen and living area are connected despite of limited square footage.
Using various partitions -- whether added for room division or privacy -- the team also creates a cozy bedroom in the apartment that can be closed off from the rest of its living space with the help of a sliding door.
Thanks to it natural finishes, this eco apartment boasts a warm feel and features compartmentalized elements that make the most of a small space. Opting for linear details, this home's designers -- the team from Clare Cousins Architects -- strategically configures its interior, ensuring that its kitchen and living area are connected despite of limited square footage.
Using various partitions -- whether added for room division or privacy -- the team also creates a cozy bedroom in the apartment that can be closed off from the rest of its living space with the help of a sliding door.
Trend Themes
1. Eco-friendly Living - The use of natural wood materials and ample natural light in this eco apartment demonstrates the trend towards sustainable and environmentally conscious living spaces.
2. Maximizing Small Spaces - The compartmentalized elements and strategic interior configuration of this compact apartment showcase the trend of making the most out of limited square footage.
3. Flexible Room Dividers - The use of partitions and sliding doors to create separate spaces within the apartment highlights the trend of flexible room dividers for privacy and functionality.
Industry Implications
1. Architecture and Design - Architects and designers are presented with the opportunity to create eco-friendly and space-efficient living solutions by incorporating natural materials and innovative spatial configurations.
2. Sustainable Construction - The use of natural materials and sustainable design practices in this eco apartment points to opportunities for the construction industry to prioritize eco-friendly building methods and materials.
3. Furniture and Home Decor - Furniture designers and home decor companies can explore the development of flexible partitions and room dividers that allow for easy customization and privacy in small living spaces.
5.7
Score
Popularity
Activity
Freshness
