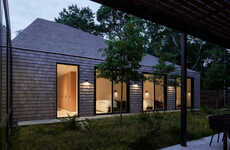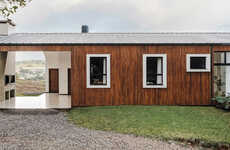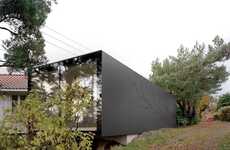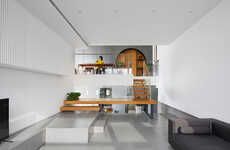Eisner Design's East Hampton Home is Split Up by Function
Laura McQuarrie — September 24, 2014 — Art & Design
References: eisnerdesign & design-milk
This striking East Hampton home by Eisner Design branches off into two components that divide up the private and public spaces within the house. While the smaller wing contains the house's three bedrooms, the larger space has room for the kitchen, dining and living rooms. Armed with this information, even the shapes used on the exterior of the house seem to suggest that one is more open and the other is more closed off.
To protect each of these spaces, the design includes large metal roof panels that overhang slightly, helping to reduce heat gain and the structure's cooling costs. From the inside, the slanted roof is a noticeable element in the kitchen and living room.
To protect each of these spaces, the design includes large metal roof panels that overhang slightly, helping to reduce heat gain and the structure's cooling costs. From the inside, the slanted roof is a noticeable element in the kitchen and living room.
Trend Themes
1. Split Function Homes - Creating homes with distinct spaces for different functions, allowing for privacy and efficiency.
2. Room Division Architecture - Utilizing architectural design to divide homes into separate areas for specific activities.
3. Distinct Wing Residences - Designing homes with separate wings that cater to different living needs within the same property.
Industry Implications
1. Residential Architecture - Architects and designers can explore innovative ways to divide homes into functional spaces to meet specific lifestyle needs.
2. Construction Materials - Manufacturers can develop energy-efficient materials like metal roof panels to protect different areas of a home while reducing cooling costs.
3. Real Estate Development - Real estate developers can consider incorporating split function design concepts into new housing developments to cater to diverse living preferences.
1.1
Score
Popularity
Activity
Freshness






















