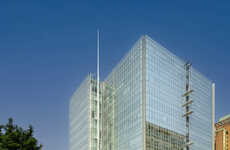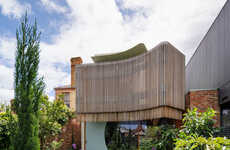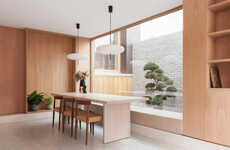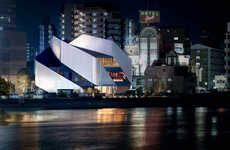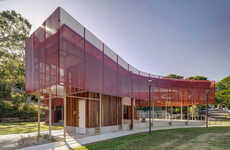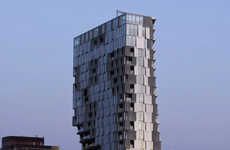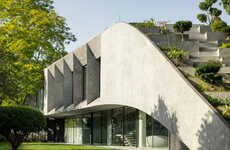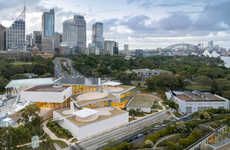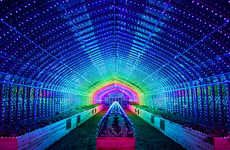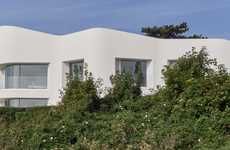Crown 515 Merges Traditional Gestures with Aggressive Modernity
Joey Haar — April 11, 2017 — Art & Design
References: smartdesignstudio & archdaily
Crown 515, a new building designed by Sydney-based Smart Design Studio, merges two distinctly opposed architectural forms. On the one hand, the building features drastically modern gestures, with an upward-reaching corner volume and sharp, angular lines. On the other, the residential section of the building is traditional in appearance, with a gabled roof and a Georgian terrace with arched windows.
Aside from the striking contrast, there's method behind Crown 515's madness. The building serves multiple purposes, with the more modern sections along the ground floor destined to be commercial space (likely a restaurant with an outdoor dining area) and the traditional elements on the upper two floors designed to serve as a series of bespoke apartment residences.
Aside from the striking contrast, there's method behind Crown 515's madness. The building serves multiple purposes, with the more modern sections along the ground floor destined to be commercial space (likely a restaurant with an outdoor dining area) and the traditional elements on the upper two floors designed to serve as a series of bespoke apartment residences.
Trend Themes
1. Stylistically Hybridized Buildings - The merging of contrasting architectural forms creates an opportunity for innovative design projects that cater to multiple purposes.
2. Blended Architecture - Mixing traditional and contemporary elements in building design creates a unique aesthetic that appeals to diverse target markets and can inspire new construction possibilities.
3. Purposeful Design - Designing buildings to serve different functions satisfies evolving and flexible consumer needs, leading to a growing demand for multi-use spaces and buildings.
Industry Implications
1. Architecture - The architecture industry can explore the opportunities of blended styles to create novel building designs that satisfy the growing demand for multi-use spaces.
2. Real Estate - The real estate industry can utilize blended architecture to add value to properties and attract diverse buyers and renters who appreciate unique aesthetic design.
3. Hospitality - The hospitality industry can adopt stylistically blended spaces for their venues, offering customers varied experiences and catering to diverse preferences for dining, leisure, or entertainment activities.
3.2
Score
Popularity
Activity
Freshness
