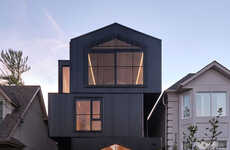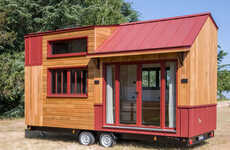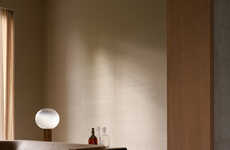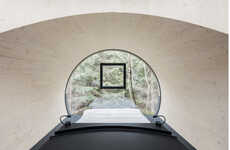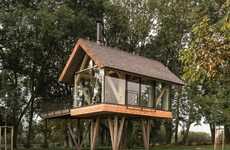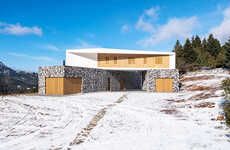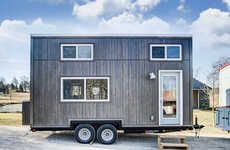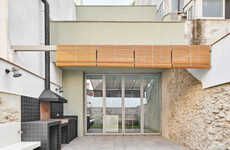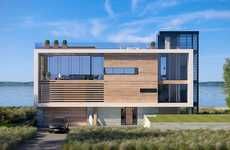Randy Bens x Falken Reynolds Create a Sleek Minimalist Abode
Kalina N — August 20, 2018 — Art & Design
References: falkenreynolds & design-milk
A contemporary narrow home sits on a 20 by 200 feet lot in Vancouver, British Columbia. The structure is the culmination of the collaborative efforts of architect Randy Bens and Falken Reynolds Interiors.
The size of the plot definitely calls for an innovative approach to layout design, where both function and aesthetic meet and co-exist. Naturally, when one does not have enough space, the only way to go is up. Thus the contemporary narrow home towers with a slightly slanted roof. Both the abode and its interior have a strong Scandinavian inspiration. The firms installed 11 skylights and a courtyard with the aim of increasing light exposure. In addition, the use of a bright color palette throughout the contemporary narrow home effortlessly gives off the feeling of a more connected space.
Photo Credits: Ema Peter
The size of the plot definitely calls for an innovative approach to layout design, where both function and aesthetic meet and co-exist. Naturally, when one does not have enough space, the only way to go is up. Thus the contemporary narrow home towers with a slightly slanted roof. Both the abode and its interior have a strong Scandinavian inspiration. The firms installed 11 skylights and a courtyard with the aim of increasing light exposure. In addition, the use of a bright color palette throughout the contemporary narrow home effortlessly gives off the feeling of a more connected space.
Photo Credits: Ema Peter
Trend Themes
1. Contemporary Narrow Homes - The trend of designing and building narrow homes with innovative layouts to maximize space and create a sleek and minimalist aesthetic.
2. Vertical Architecture - The trend of embracing vertical design in response to limited space, allowing for taller structures and efficient use of land.
3. Scandinavian-inspired Interiors - The trend of incorporating Scandinavian design elements, such as light colors and natural materials, to create a more connected and airy living space.
Industry Implications
1. Architecture - Architects can explore and develop innovative layout designs for narrow homes that maximize space and functionality.
2. Interior Design - Interior designers can incorporate Scandinavian design principles to create bright and interconnected living spaces in narrow homes.
3. Real Estate - Real estate developers can focus on vertical architecture to optimize land use and offer modern, minimalist narrow homes.
6.8
Score
Popularity
Activity
Freshness
