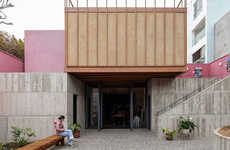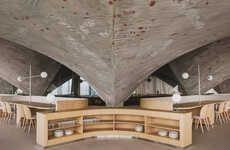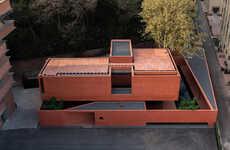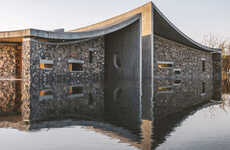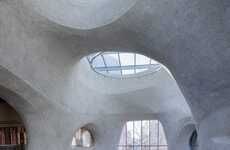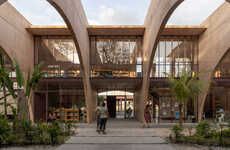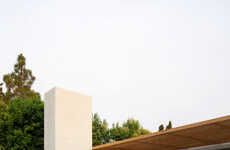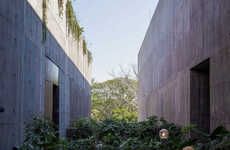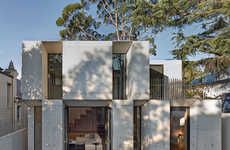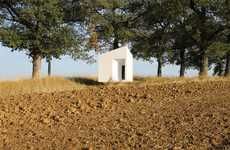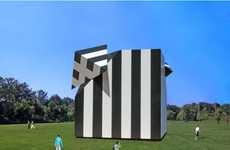The Cádiz Prehistorical Interpretation Centre Creates a Ying-Yang Effe
Christopher DeLuca — May 19, 2011 — Art & Design
References: estudiohago & archdaily
The Cadiz Prehistorical Interpretation Centre, designed by Estudio Arquitectura Hago, has a very compelling minimalist exterior and facade. The building is dominated by two horizontal segments that create a ying-yang effect; the white and black segments create a strong visual identity for the building.
The Cadiz Prehistorical Interpretation Centre, located in the small town of Benalup-Casas Viejas, is not located close to a lot of other buildings, but rather is surrounded by green trees and the natural environment. The building contains several exhibition rooms and the exhibition route begins on the ground floor and goes into the basement. Natural light is filtered in predominately through the one large window at the front of the building. The use of contrasting black and white segments creates an aesthetically riveting building.
The Cadiz Prehistorical Interpretation Centre, located in the small town of Benalup-Casas Viejas, is not located close to a lot of other buildings, but rather is surrounded by green trees and the natural environment. The building contains several exhibition rooms and the exhibition route begins on the ground floor and goes into the basement. Natural light is filtered in predominately through the one large window at the front of the building. The use of contrasting black and white segments creates an aesthetically riveting building.
Trend Themes
1. Minimalist Architecture - Exploring the use of simplicity and clean lines to create visually captivating structures.
2. Ying-yang Effect - Utilizing contrasting elements to create a harmonious and striking visual impact.
3. Natural Light Integration - Incorporating large windows and strategic positioning to filter in natural light and enhance the visual experience.
Industry Implications
1. Architecture - Applying minimalist design principles to architectural projects for a modern and visually appealing aesthetic.
2. Museum and Exhibition Design - Using the ying-yang effect and creative use of contrasting elements to enhance the exhibition experience and create a visually captivating environment.
3. Interior Design - Exploring the integration of natural light in interior spaces to create a bright and inviting atmosphere while emphasizing the use of contrasting colors for added visual interest.
2.8
Score
Popularity
Activity
Freshness

