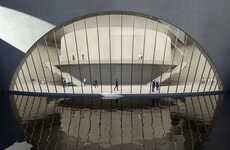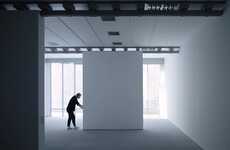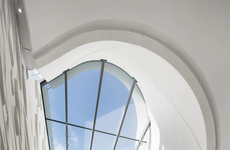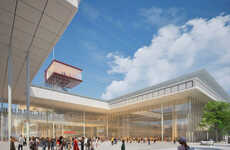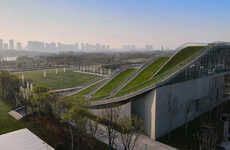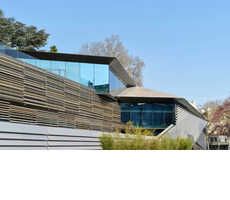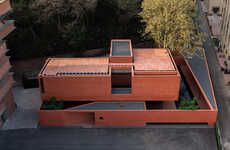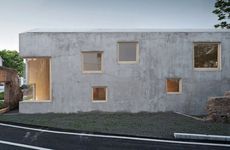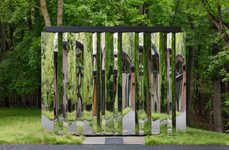
Tadao Ando Transforms a 1929 Building into a Public Space
Kalin Ned — November 7, 2018 — Art & Design
References: tadao-ando & dezeen
Japanese architect Tadao Ando produces a stunning and socially engaging architectural exhibit center in Chicago's Lincoln Park neighborhood. The interior of the space is kept dynamic and well-lit, while the materials boast a noteworthy and respectable aesthetic.
The plot boasts 35,565 square feet of space that is intended to house engaging design and architectural exhibits. For the interior, Tadao Ando utilized intricate brickwork, as well as some potent concrete elements. The two distinct materials contrast in a noticeable manner, while the windows provide a welcoming influx of light. The high ceiling of the building is also a definite benefit for the curation of art exhibitions and relevant sculptural installations.
The first architectural exhibit will be dedicated to Ando and Le Corbusier. It will explore the relationship between Swiss-French modernism and Japanese contemporary.
Photo Credits: Jeff Goldberg-Esto
The plot boasts 35,565 square feet of space that is intended to house engaging design and architectural exhibits. For the interior, Tadao Ando utilized intricate brickwork, as well as some potent concrete elements. The two distinct materials contrast in a noticeable manner, while the windows provide a welcoming influx of light. The high ceiling of the building is also a definite benefit for the curation of art exhibitions and relevant sculptural installations.
The first architectural exhibit will be dedicated to Ando and Le Corbusier. It will explore the relationship between Swiss-French modernism and Japanese contemporary.
Photo Credits: Jeff Goldberg-Esto
Trend Themes
1. Socially Engaging Architecture - The trend towards large architectural exhibit centers emphasizes the importance of creating socially engaging spaces.
2. Contrasting Material Design - The use of contrasting materials in the design of exhibit spaces can create a dynamic visual experience for visitors.
3. Cultural Exchange Exhibitions - Exhibitions that explore the relationships between different cultural approaches to architecture offer opportunities for cross-cultural learning and exchange.
Industry Implications
1. Architecture and Design - The creation of architectural exhibit centers offers opportunities for innovative design in the field of architecture and design.
2. Art Exhibitions and Curation - The use of spacious and well-lit exhibit spaces creates opportunities for innovative and engaging art exhibitions and curation.
3. Cultural Exchange and Education - Exhibitions that explore the relationships between different cultures offer opportunities for innovative approaches to cultural exchange and education.
3.2
Score
Popularity
Activity
Freshness


