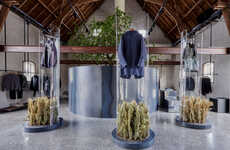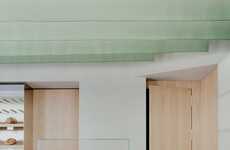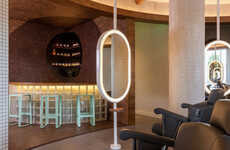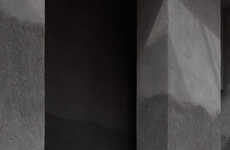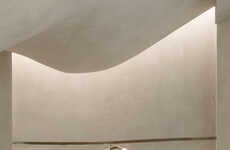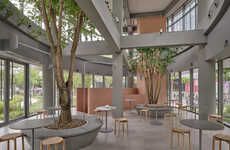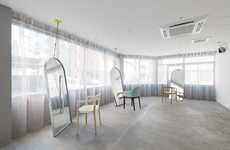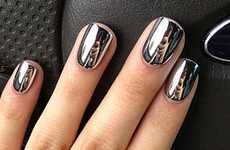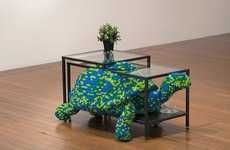The Vine Hair Salon is Inspired by Dangling Vines & Exposed Concrete
Tiffany — February 17, 2014 — Art & Design
References: urdesign.it & dezeen
Local Japanese architecture and design studio Sides Core has designed the Vine Hair Salon that has been stacked on top of a grocery store in the district of Kobe, in the Hyogo Prefecture.
Divided into five separate spaces, the space includes a waiting area, a shampooing room, a staff room, room for cutting and a reception area. Inspired by vines, the architects of the salon left the wood insulation on the ceiling of the salon with light fixtures that hang directly down at different heights.
The interior is extremely clean and simple, with concrete floors and white walls. To separate the spaces, bookshelves are used to provide the privacy needed for individual customers.
The idea for the salon was in part of the owner’s desire for clients to receive an experience along with their haircut and enjoy the space.
Divided into five separate spaces, the space includes a waiting area, a shampooing room, a staff room, room for cutting and a reception area. Inspired by vines, the architects of the salon left the wood insulation on the ceiling of the salon with light fixtures that hang directly down at different heights.
The interior is extremely clean and simple, with concrete floors and white walls. To separate the spaces, bookshelves are used to provide the privacy needed for individual customers.
The idea for the salon was in part of the owner’s desire for clients to receive an experience along with their haircut and enjoy the space.
Trend Themes
1. Vine-inspired Salon Design - Designing salon spaces inspired by natural elements like vines, creating a unique and immersive experience for customers.
2. Minimalistic Salon Interiors - Creating clean and simple salon interiors with concrete floors and white walls for a sleek and modern aesthetic.
3. Separation Solutions in Salon Design - Incorporating bookshelves as space dividers to provide privacy and enhance the overall salon experience.
Industry Implications
1. Architecture and Design - The architecture and design industry can explore innovative approaches to salon design by drawing inspiration from natural elements and incorporating minimalist aesthetics.
2. Beauty and Wellness - The beauty and wellness industry can capitalize on the trend of vine-inspired salon design by offering customers a unique and immersive salon experience.
3. Furniture and Decor - The furniture and decor industry can cater to the demand for bookshelves and other space dividers that add functionality and privacy to salon spaces.
0.7
Score
Popularity
Activity
Freshness

