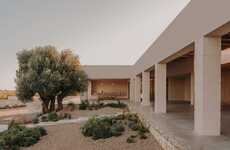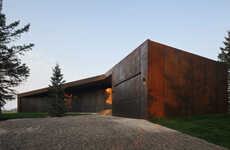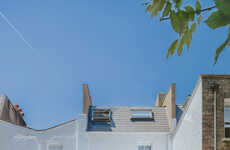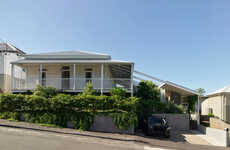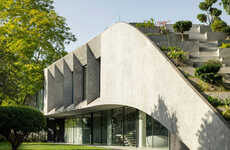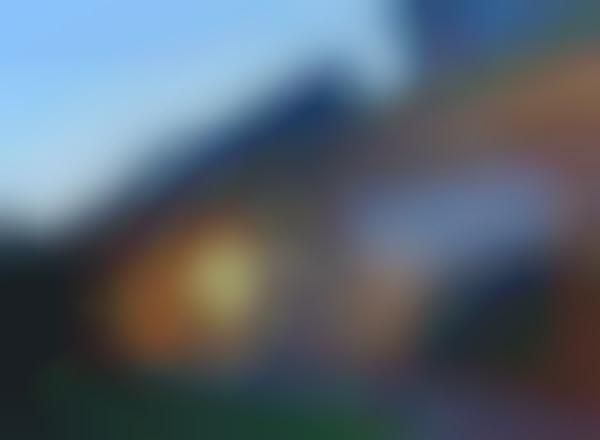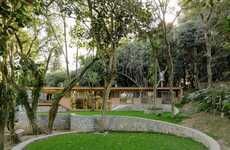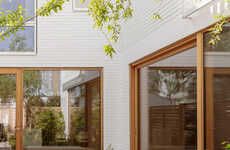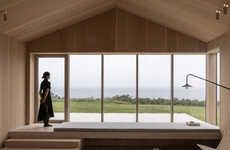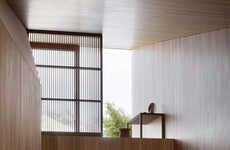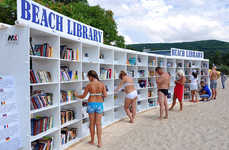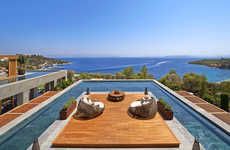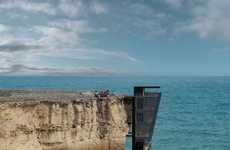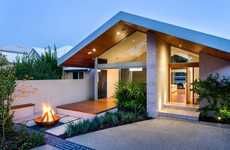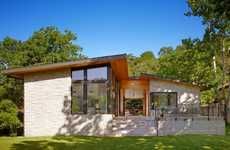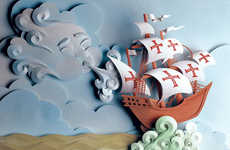The Terraced House Features a Host of Materials
Vasiliki Marapas — June 14, 2014 — Art & Design
References: lockyerarchitects.au & contemporist
Shaun Lockyer Architects are behind the 'Terraced House,' a family home located in Brisbane, Australia.
The designers concerned themselves with making sure the home had optimal lighting, high functionality and a relaxing and comfortable atmosphere fit for a family. All three of those requirements were more than adequately met, with the architects successfully creating a warm and luminescent residence that facilitates a well-rounded family life.
The architects groomed the landscape by situating an elevated courtyard to the side of the renovated post-war cottage. The home itself expresses a range of different materials, from concrete and timber to blockwork, juxtaposing the original structure. Despite the various materials, the home presents a unified, harmonious front; everything complements each other perfectly, whether it's old or contemporary in style.
The designers concerned themselves with making sure the home had optimal lighting, high functionality and a relaxing and comfortable atmosphere fit for a family. All three of those requirements were more than adequately met, with the architects successfully creating a warm and luminescent residence that facilitates a well-rounded family life.
The architects groomed the landscape by situating an elevated courtyard to the side of the renovated post-war cottage. The home itself expresses a range of different materials, from concrete and timber to blockwork, juxtaposing the original structure. Despite the various materials, the home presents a unified, harmonious front; everything complements each other perfectly, whether it's old or contemporary in style.
Trend Themes
1. Optimal Lighting - Disruptive innovation opportunity: Develop energy-efficient lighting solutions for homes that provide optimal lighting levels while minimizing energy consumption.
2. High Functionality - Disruptive innovation opportunity: Create smart home technologies and integrated systems that enhance the functionality of residential spaces, improving convenience and efficiency.
3. Relaxing and Comfortable Atmosphere - Disruptive innovation opportunity: Design and manufacture innovative furniture and home decor solutions that prioritize comfort and relaxation, incorporating advanced materials and ergonomic designs.
Industry Implications
1. Architecture and Interior Design - Disruptive innovation opportunity: Explore sustainable and eco-friendly building materials and construction techniques to create more efficient and aesthetically pleasing residential structures.
2. Lighting Technology - Disruptive innovation opportunity: Develop advanced lighting technologies for residential applications that offer customizable lighting experiences, improve energy efficiency, and promote well-being.
3. Smart Home Technology - Disruptive innovation opportunity: Innovate new smart home systems and devices that seamlessly integrate with existing infrastructure to enhance residential living and improve automation and control.
4.2
Score
Popularity
Activity
Freshness
