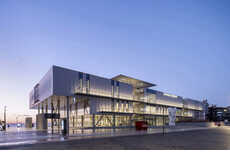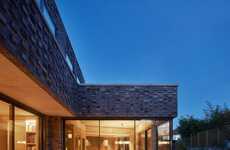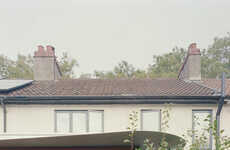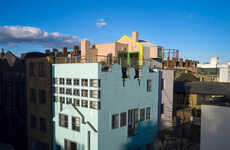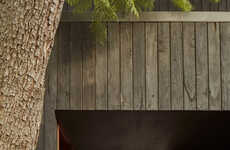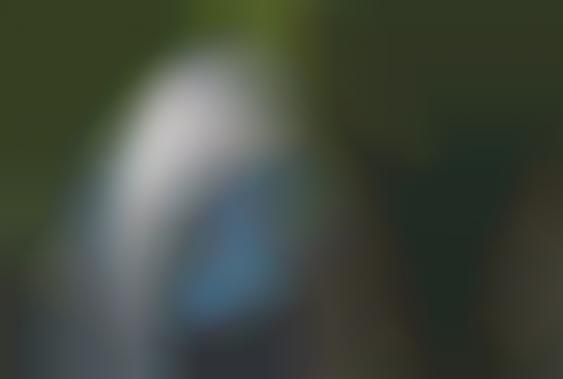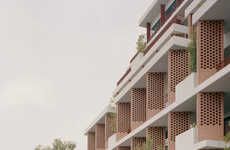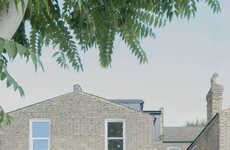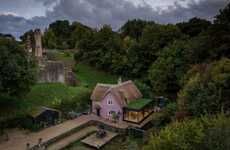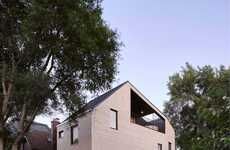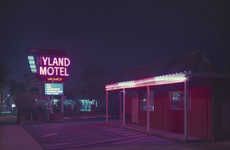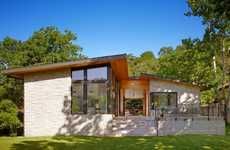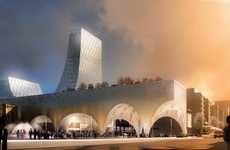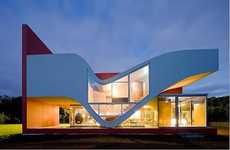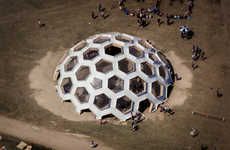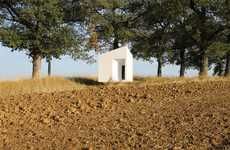Studio Extension Fuses Traditional Brick with Technicolor Tectonics
Amelia Roblin — January 15, 2013 — Art & Design
References: dmarchitect & contemporist
This studio extension by Marchetto Higgins Stieve makes a striking statement in Hoboken, New Jersey. The approach for this project was not to mimic the older style of the existing brick structure, but rather to juxtapose it with something remarkably different.
The contrast between original and new is certainly considerable with the abstraction of form and the incorporation of very contemporary cladding. Slithering out from the side of the rigid rectangular edifice is an organically curved tentacle that defines the somewhat domed space indoors.
This shape is extruded towards the back of the building but opens up into separate sections with skylights and features a fully fenestrated facade. The skin of this studio extension is speckled with subtly colorful tiles that appear as scaly hexagons across the entire bulbous surface.
The contrast between original and new is certainly considerable with the abstraction of form and the incorporation of very contemporary cladding. Slithering out from the side of the rigid rectangular edifice is an organically curved tentacle that defines the somewhat domed space indoors.
This shape is extruded towards the back of the building but opens up into separate sections with skylights and features a fully fenestrated facade. The skin of this studio extension is speckled with subtly colorful tiles that appear as scaly hexagons across the entire bulbous surface.
Trend Themes
1. Colorful Tile Facades - Incorporating colorful tile facades into building design can create a striking contrast with traditional materials and add a modern touch to structures.
2. Organic Building Shapes - Designing buildings with organic shapes can create unique and memorable architectural statements that stand out from more traditional structures.
3. Fully Fenestrated Facades - Using fully fenestrated facades can bring a lot of natural light into a building and create a dynamic texture on its exterior surface.
Industry Implications
1. Architecture - Architects can incorporate the trends of colorful tile facades, organic building shapes, and fully fenestrated facades into their designs for residential, commercial, and public buildings.
2. Real Estate Development - Real estate developers can leverage the demand for unique and striking buildings by investing in projects that incorporate innovative design elements such as colorful tiles, organic shapes, and fully fenestrated facades.
3. Construction Materials - Manufacturers of building materials can develop and market products that cater to the trend of colorful tiles, organic shapes, and fully fenestrated facades, such as tiles with vibrant colors and patterns, innovative curved glass windows, and modular building systems that allow for highly customizable structures.
2
Score
Popularity
Activity
Freshness
