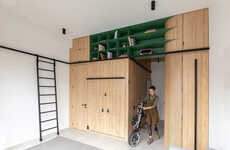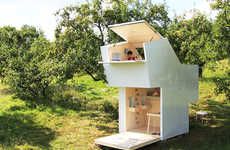This Smart Storage Home Makes the Most of Vertical Space
Laura McQuarrie — September 22, 2014 — Art & Design
References: spechtharpman & design-milk
Having space for a kitchen, living room, bedroom is possible in just 425 square feet, but it's a little tight—however, the Manhattan Micro Loft is a storage space home by Specht Harpman Architects that makes a clever use of space. To make the most of a cramped New York apartment space, the architects made use of 24' of vertical space, dividing the apartment up horizontally for a number of different functions.
On the bottom of the unit is space for a large corner couch, as well as a number of other furniture pieces that fold out from behind walls and staircases. On top of it all, there's even a green roof garden when you need a little fresh air.
On the bottom of the unit is space for a large corner couch, as well as a number of other furniture pieces that fold out from behind walls and staircases. On top of it all, there's even a green roof garden when you need a little fresh air.
Trend Themes
1. Vertical Living - Designing homes with vertical space in mind to maximize functionality and convenience.
2. Smart Storage Solutions - Innovative solutions for optimizing the use of limited living space.
3. Multi-functional Furniture - Furniture pieces that can be transformed and repositioned to serve multiple functions in a small space.
Industry Implications
1. Real Estate - Real estate companies can provide innovative vertical living spaces to cater to the growing demand for space-efficient homes.
2. Furniture - Furniture companies can create smart, multi-functional pieces that cater to small-space living without compromising on style and comfort.
3. Architecture - Architects can explore and incorporate smart space-saving solutions in building designs to cater to the space and cost constraints of their clients.
3.8
Score
Popularity
Activity
Freshness






















