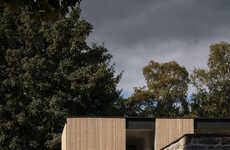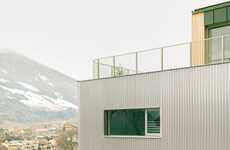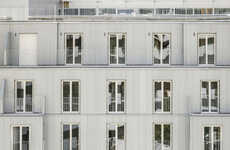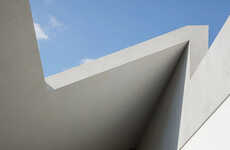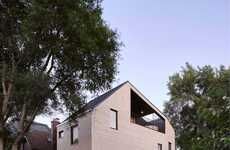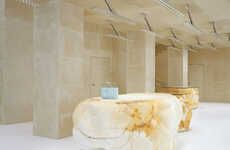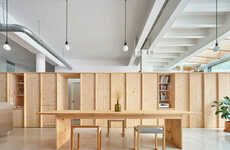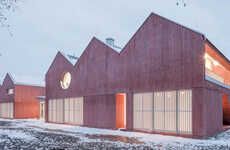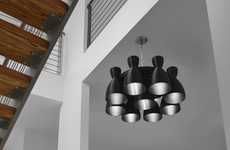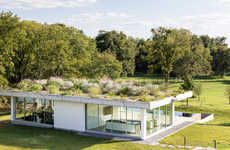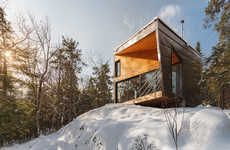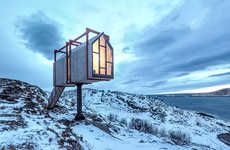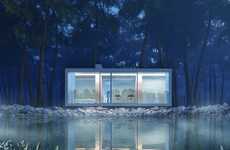Adnba's Building Design Exceptionally Fuses Wood, Stone and Glass
Kalina N — February 13, 2018 — Art & Design
Local architecture studio ADNBA designed this beautiful luxurious stone-clad apartment building in Bucharest for real estate firm Forte Partners. The intensity of the white crisp facade has been balanced out by the strategic placement of sizable windows. Similarly, the interior of the stone-clad building is harmonized by mixed material use. While the cement-like walls communicate an unforgivable utilitarian look, the geometrically-inspired staircase and hardwood floors really give off a cozy and livable vibe to the space.
The upper-storey of the luxe stone-clad apartment features an expansive and glazed marble surface, whose delicate elegance is met by the ceiling-to-floor windows. This not only allows for decent light exposure, but also reveals a breathtaking high vantage look of the famous 19th century Romanian historic district.
Photo Credits: Cosmin Dragomir and Marius Vasile
The upper-storey of the luxe stone-clad apartment features an expansive and glazed marble surface, whose delicate elegance is met by the ceiling-to-floor windows. This not only allows for decent light exposure, but also reveals a breathtaking high vantage look of the famous 19th century Romanian historic district.
Photo Credits: Cosmin Dragomir and Marius Vasile
Trend Themes
1. Luxurious Stone-clad Buildings - Opportunity for architectural firms to incorporate stone cladding in upscale building designs for a sophisticated and elegant aesthetic.
2. Mixed Material Interior Design - Potential for interior designers to combine different materials, such as wood, stone, and glass, to create a harmonious and visually interesting space.
3. Glazed Marble Surfaces - Innovative chance for construction companies to utilize glazed marble surfaces to add a touch of delicate elegance and provide stunning views through ceiling-to-floor windows.
Industry Implications
1. Architecture - Architectural firms can explore opportunities in designing stone-clad buildings with luxurious aesthetics.
2. Interior Design - Interior designers can experiment with incorporating mixed materials to create visually appealing and attractive spaces.
3. Construction - Construction companies have the potential to use glazed marble surfaces to enhance the elegance and aesthetic appeal of buildings.
1.5
Score
Popularity
Activity
Freshness

